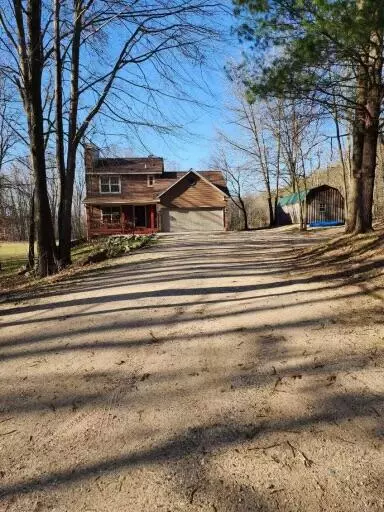For more information regarding the value of a property, please contact us for a free consultation.
22544 W Wood Lake Road Pierson, MI 49339
Want to know what your home might be worth? Contact us for a FREE valuation!

Our team is ready to help you sell your home for the highest possible price ASAP
Key Details
Property Type Single Family Home
Sub Type Single Family Residence
Listing Status Sold
Purchase Type For Sale
Square Footage 1,464 sqft
Price per Sqft $225
Municipality Pierson Twp
MLS Listing ID 24016657
Sold Date 06/20/24
Style Traditional
Bedrooms 4
Full Baths 2
Year Built 2002
Annual Tax Amount $3,083
Tax Year 2023
Lot Size 1.599 Acres
Acres 1.6
Lot Dimensions 225x310
Property Sub-Type Single Family Residence
Property Description
This one checks off all the boxes! With 4 bedrooms and 2 full baths. this walkout 2-story home features nearly 1,900 sq. ft. of finished area on 1.68 acres! Other amenities include 2 1/2 stall attached garage, natural gas, central air, a gas fireplace, deck with steps, large 12' X 24' Amish-built shed with a 6' loft and 6' sidewalls, and garden area. The brand new kitchen boasts a center island, quartz counters, and includes all appliances. The handy main floor laundry room is spacious as well. In the lower level, you'll find a large finished family room, a 23' X 14' unfinished storage area and rough-plumbing for another bathroom or alternate laundry area! With no neighbors behind, this home is conveniently located about 5 minutes from 131 and is close to Whitefish Lake. Call today
Location
State MI
County Montcalm
Area Montcalm County - V
Direction 131 to pierson exit 114 W to Bass lake rd N to Wood Lake Rd W to property on N Side of rd.
Rooms
Other Rooms Shed(s)
Basement Full, Walk-Out Access
Interior
Interior Features Ceiling Fan(s), Garage Door Opener, Kitchen Island
Heating Forced Air
Cooling Central Air
Flooring Carpet
Fireplaces Number 1
Fireplaces Type Gas Log, Living Room
Fireplace true
Window Features Insulated Windows,Window Treatments
Appliance Dishwasher, Disposal, Dryer, Microwave, Range, Refrigerator, Washer, Water Softener Owned
Laundry Gas Dryer Hookup, Main Level
Exterior
Parking Features Attached
Garage Spaces 2.0
Utilities Available Natural Gas Available, Electricity Available, Natural Gas Connected, Cable Connected
View Y/N No
Roof Type Composition
Street Surface Paved
Porch Deck
Garage Yes
Building
Lot Description Wooded
Story 2
Sewer Septic Tank
Water Well
Architectural Style Traditional
Structure Type Vinyl Siding
New Construction No
Schools
School District Tri County
Others
Tax ID 015-017-005-20
Acceptable Financing Cash, FHA, VA Loan, Rural Development, Conventional
Listing Terms Cash, FHA, VA Loan, Rural Development, Conventional
Read Less
Bought with Apex Realty Group
GET MORE INFORMATION




