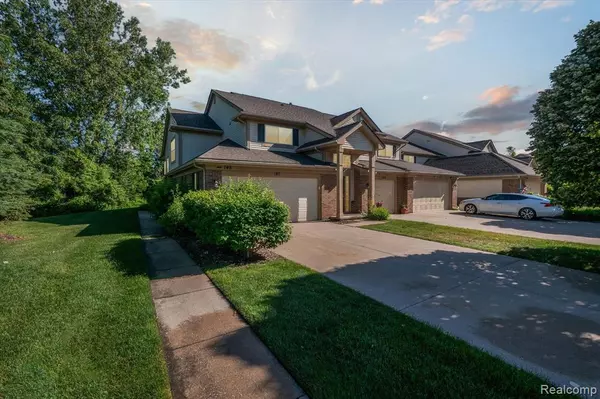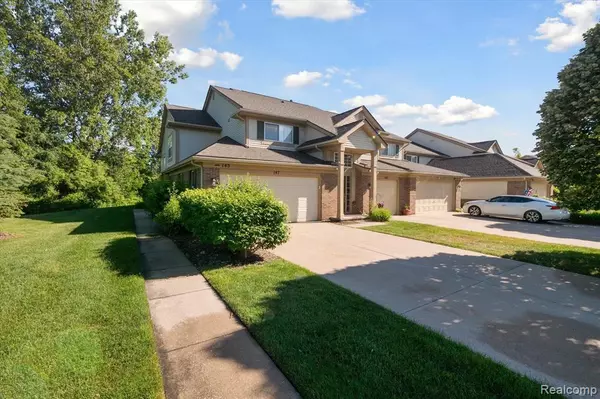For more information regarding the value of a property, please contact us for a free consultation.
145 S VISTA Auburn Hills, MI 48326
Want to know what your home might be worth? Contact us for a FREE valuation!

Our team is ready to help you sell your home for the highest possible price ASAP
Key Details
Property Type Condo
Sub Type Condominium
Listing Status Sold
Purchase Type For Sale
Square Footage 1,331 sqft
Price per Sqft $187
Municipality Auburn Hills
Subdivision Auburn Hills
MLS Listing ID 20240039875
Sold Date 06/21/24
Bedrooms 2
Full Baths 2
HOA Fees $245/mo
HOA Y/N true
Year Built 2003
Annual Tax Amount $2,485
Property Sub-Type Condominium
Source Realcomp
Property Description
Beautifully updated throughout. Ideally located overlooking the green commons area from the front of the condo, and backing to the wooded commons to enjoy privacy and entertain guests. Two-story great room with many windows offering natural light,. newer wood laminate flooring and electric fireplace. Dining room has wood laminate flooring, overlooks the great rm. and leads to the deck to enjoy the natural setting. Newer kitchen with white cabinetry, marble flooring, quartz counters, stainless appls. and expansive snack bar for casual entertaining. Guest and primary baths updated with marble flooring and quartz counter tops. Spacious primary suite with walk-in shower and custom walk-in closet. Garage leads to mud room and laundry both with marble flooring. Other updates include: Hot water heater (2018), Furnace and AC (2020), new blinds throughout (2023). Truly a move-in condo with an enviting open and airy floor plan.
Location
State MI
County Oakland
Area Oakland County - 70
Direction S of I-75, E of Baldwin
Rooms
Basement Slab
Interior
Heating Forced Air
Cooling Central Air
Appliance Washer, Refrigerator, Range, Microwave, Dryer, Disposal, Dishwasher
Laundry Main Level
Exterior
Exterior Feature Deck(s), Porch(es)
Parking Features Attached
Garage Spaces 1.0
View Y/N No
Roof Type Asphalt
Garage Yes
Building
Story 1
Sewer Public
Water Public
Structure Type Brick,Vinyl Siding
Schools
School District Pontiac
Others
HOA Fee Include Lawn/Yard Care,Snow Removal,Trash
Tax ID 1408178061
Acceptable Financing Cash, Conventional
Listing Terms Cash, Conventional
Read Less
GET MORE INFORMATION




