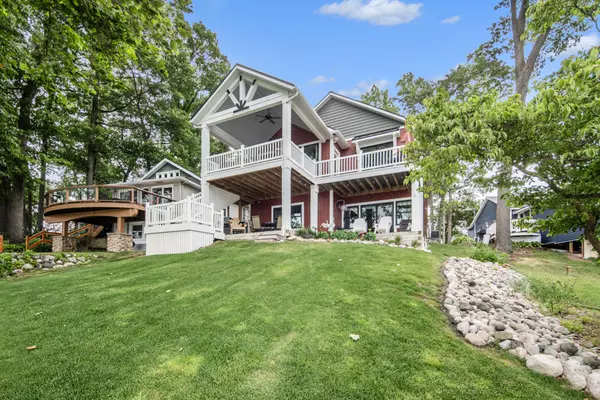For more information regarding the value of a property, please contact us for a free consultation.
2566 Seymour Drive Shelbyville, MI 49344
Want to know what your home might be worth? Contact us for a FREE valuation!

Our team is ready to help you sell your home for the highest possible price ASAP
Key Details
Property Type Single Family Home
Sub Type Single Family Residence
Listing Status Sold
Purchase Type For Sale
Square Footage 1,708 sqft
Price per Sqft $468
Municipality Wayland Twp
MLS Listing ID 24030374
Sold Date 07/15/24
Style Ranch
Bedrooms 4
Full Baths 3
HOA Y/N true
Year Built 2019
Annual Tax Amount $7,162
Tax Year 2024
Lot Size 0.264 Acres
Acres 0.26
Lot Dimensions Irregular. Approx 240ft x 50ft
Property Sub-Type Single Family Residence
Property Description
Welcome to lakeside luxury living at its finest! Nestled on the shores of serene Selkirk Lake, this custom-built masterpiece boasts elegance, comfort, and convenience at every turn.
With 4 bedrooms and 3 bathrooms spread across 2794 square feet of meticulously crafted living space, there's room for the whole family to spread out and unwind.
As you step inside, you're greeted by the grandeur of 9-foot ceilings throughout, creating an airy and spacious ambiance. The heart of the home is the gourmet kitchen, featuring a large island and galley area perfect for culinary creations and casual gatherings.
Step out onto the covered deck, where tranquil lake views await, providing the perfect backdrop for morning coffee or evening relaxation.
The finished walk-out basement with kitchenette offers additional living space, extending the possibilities for entertainment and leisure.
Outdoor enthusiasts will delight in the included dock and boat lift, providing easy access to the crystal-clear waters of Selkirk Lake. Whether it's fishing, boating, or simply soaking up the sun, this waterfront oasis has it all.
Conveniently located between Grand Rapids and Kalamazoo, just minutes from the golf course and casino, this home offers the perfect blend of tranquility and accessibility. Don't miss your chance to experience lakeside living at its finest - schedule your showing today! kitchenette offers additional living space, extending the possibilities for entertainment and leisure.
Outdoor enthusiasts will delight in the included dock and boat lift, providing easy access to the crystal-clear waters of Selkirk Lake. Whether it's fishing, boating, or simply soaking up the sun, this waterfront oasis has it all.
Conveniently located between Grand Rapids and Kalamazoo, just minutes from the golf course and casino, this home offers the perfect blend of tranquility and accessibility. Don't miss your chance to experience lakeside living at its finest - schedule your showing today!
Location
State MI
County Allegan
Area Grand Rapids - G
Direction From US 131, take exit 59. Go East on 124th. Turn left (north) at the 1st cross street onto 10th St. Turn right (east) onto 125th Ave. Turn left (north) onto E Selkirk Lake Dr (Seymour Drive). Continue onto Seymour Dr. Destination will be on the left.
Body of Water Selkirk Lake
Rooms
Other Rooms Second Garage
Basement Full, Walk-Out Access
Interior
Interior Features Ceiling Fan(s), Garage Door Opener, Center Island, Eat-in Kitchen, Pantry
Heating Forced Air
Cooling Central Air
Fireplaces Number 1
Fireplaces Type Family Room
Fireplace true
Appliance Iron Water FIlter, Built-In Gas Oven, Dishwasher, Disposal, Dryer, Microwave, Refrigerator, Washer, Water Softener Owned
Laundry Gas Dryer Hookup, Laundry Room, Main Level, Washer Hookup
Exterior
Exterior Feature Balcony
Parking Features Detached, Attached
Garage Spaces 2.0
Fence Invisible Fence
Utilities Available Natural Gas Connected
Waterfront Description Lake
View Y/N No
Roof Type Shingle
Porch Deck, Patio
Garage Yes
Building
Story 1
Sewer Septic Tank
Water Private Water, Well
Architectural Style Ranch
Structure Type Vinyl Siding
New Construction No
Schools
Middle Schools Wayland Union Middle School
High Schools Wayland Union Middle School
School District Wayland
Others
HOA Fee Include Snow Removal
Tax ID 24-180-007-00
Acceptable Financing Cash, FHA, VA Loan, MSHDA, Conventional
Listing Terms Cash, FHA, VA Loan, MSHDA, Conventional
Read Less
Bought with Five Star Real Estate
GET MORE INFORMATION




