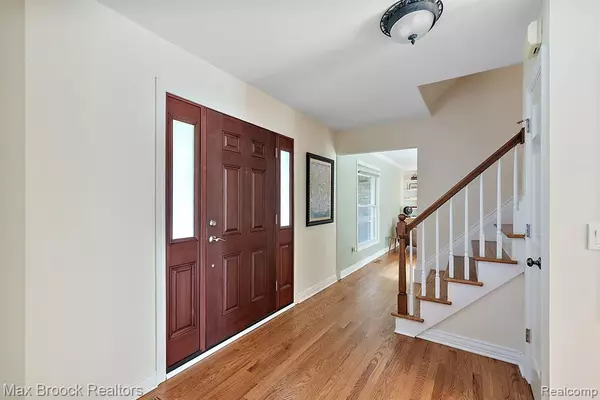For more information regarding the value of a property, please contact us for a free consultation.
20137 Evans Court Beverly Hills, MI 48025
Want to know what your home might be worth? Contact us for a FREE valuation!

Our team is ready to help you sell your home for the highest possible price ASAP
Key Details
Property Type Single Family Home
Sub Type Single Family Residence
Listing Status Sold
Purchase Type For Sale
Square Footage 2,519 sqft
Price per Sqft $291
Municipality Beverly Hills Vllg
Subdivision Beverly Hills Vllg
MLS Listing ID 20240039893
Sold Date 08/07/24
Bedrooms 4
Full Baths 2
Half Baths 1
Year Built 1966
Annual Tax Amount $10,631
Lot Size 0.450 Acres
Acres 0.45
Lot Dimensions Irregular
Property Sub-Type Single Family Residence
Source Realcomp
Property Description
**MULTIPLE OFFERS RECEIVED. ALL OFFERS DUE BY 3 PM ON FRIDAY, JUNE 14TH.** Welcome to this classic colonial nestled on a spacious private cul-de-sac in Beverly Hills. This lovely home boasts hardwood floors throughout, featuring a formal living room and dining room, along with a family room complete with custom wood built-ins and a gas fireplace. The eat-in kitchen is bathed in natural light, offering a granite prep island, stainless steel appliances, work station, and an abundance of storage. Also highlighted on the first level is an oversized mudroom with separate access to the yard and garage, as well as a convenient half bath. On the second floor you will discover the primary bedroom with ensuite, offering a generous walk-in closet. Three additional guest rooms and a bath complete this level. The lower level features a 22x30 finished rec room, a workout area, and an office with French door entry. There is a two-car garage and lower level laundry. Close proximity to schools, shopping, restaurants, parks, and more.
Location
State MI
County Oakland
Area Oakland County - 70
Direction SOUTH OF 14 MILE , WEST OFF EVERGREEN TO RONSDALE TO EVANS CT
Interior
Interior Features Basement Finished
Heating Forced Air
Cooling Central Air
Fireplaces Type Family Room, Gas Log
Fireplace true
Appliance Washer, Oven, Microwave, Dryer, Disposal, Dishwasher
Exterior
Exterior Feature Patio, Porch(es)
Parking Features Attached
Garage Spaces 2.0
View Y/N No
Roof Type Asphalt
Garage Yes
Building
Story 2
Sewer Public
Water Public
Structure Type Aluminum Siding,Brick
Schools
School District Birmingham
Others
Tax ID 2403430016
Acceptable Financing Cash, Conventional
Listing Terms Cash, Conventional
Read Less
GET MORE INFORMATION




