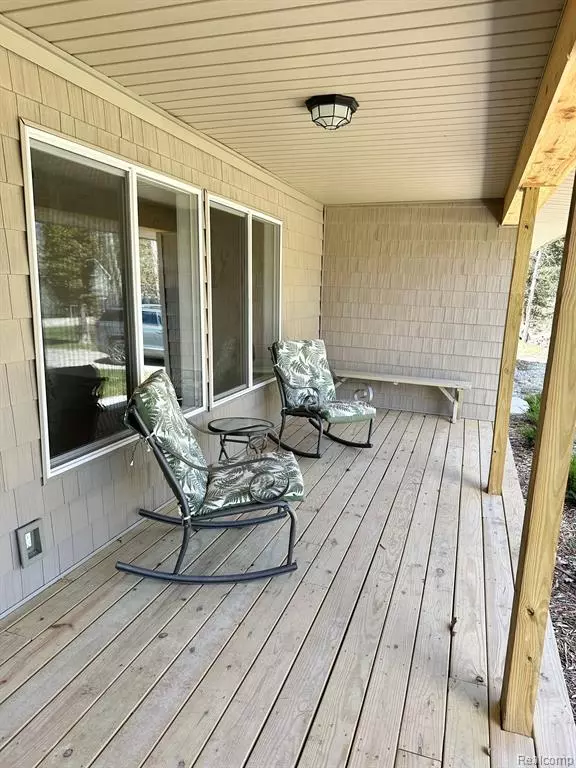For more information regarding the value of a property, please contact us for a free consultation.
6210 LAKEVIEW Boulevard St. Helen, MI 48656
Want to know what your home might be worth? Contact us for a FREE valuation!

Our team is ready to help you sell your home for the highest possible price ASAP
Key Details
Property Type Single Family Home
Sub Type Single Family Residence
Listing Status Sold
Purchase Type For Sale
Square Footage 1,524 sqft
Price per Sqft $147
Municipality Richfield Twp
Subdivision Richfield Twp
MLS Listing ID 20240025544
Sold Date 08/23/24
Bedrooms 3
Full Baths 2
Year Built 1970
Annual Tax Amount $4,242
Lot Size 0.360 Acres
Acres 0.36
Lot Dimensions 130x123x129x113
Property Sub-Type Single Family Residence
Source Realcomp
Property Description
Price Adjustment! Welcome to this stunning ranch home. The open concept creates an inviting atmosphere, perfect for entertaining friends and family. Natural light throughout the home enhances the overall warmth and coziness. The kitchen features all new appliances, hickory cabinets and granite countertops. Home has been completely renovated inside with all new drywall, light fixtures, stainless steel appliances, on-demand water heater, and new flooring throughout. New well installed. Step outside onto the deck with your favorite beverage while creating a perfect setting for simply relaxing in nature's embrace. Enjoy a day on the trails or boating on the lake. Birch Point Golf Club is less then 1 mile away. If you're looking for a year-round home or weekend getaway, this is for you. Don't miss the opportunity to make it your own!
Location
State MI
County Roscommon
Direction I-75 to Exit 222 N on N St Helen Rd to West on Artesia Beach Rd to end. North on Ash Rd to right on Lakeview Blvd. Home on right.
Rooms
Basement Crawl Space
Interior
Heating Forced Air
Fireplaces Type Living Room
Fireplace true
Laundry Main Level
Exterior
Parking Features Attached
Garage Spaces 1.5
View Y/N No
Roof Type Asphalt
Garage Yes
Building
Story 1
Sewer Septic Tank
Water Well
Structure Type Vinyl Siding
Schools
School District Roscommon
Others
Tax ID 0103530040000
Acceptable Financing Cash, Conventional, FHA, VA Loan
Listing Terms Cash, Conventional, FHA, VA Loan
Read Less
GET MORE INFORMATION




