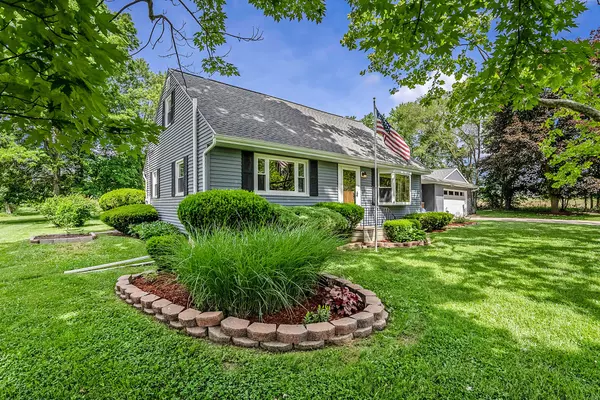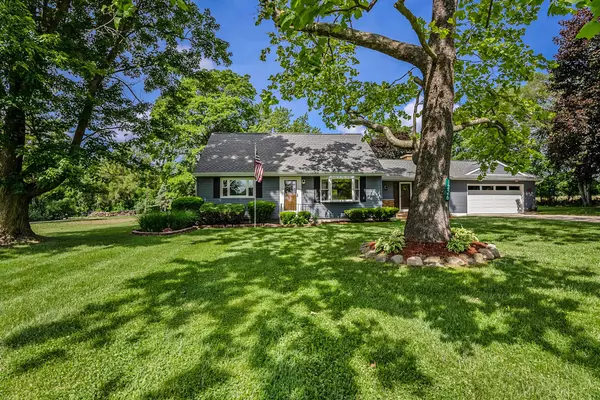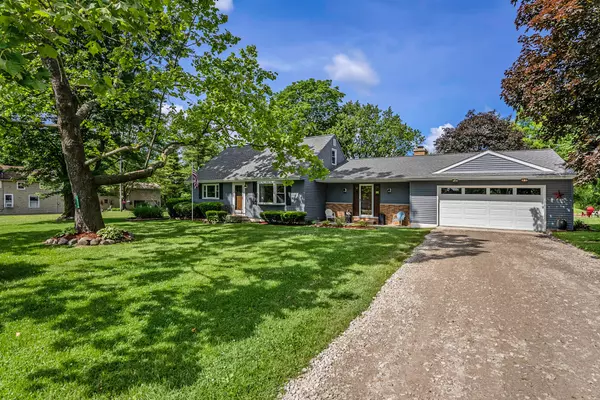For more information regarding the value of a property, please contact us for a free consultation.
1226 Haist Road Chelsea, MI 48118
Want to know what your home might be worth? Contact us for a FREE valuation!

Our team is ready to help you sell your home for the highest possible price ASAP
Key Details
Property Type Single Family Home
Sub Type Single Family Residence
Listing Status Sold
Purchase Type For Sale
Square Footage 1,897 sqft
Price per Sqft $200
Municipality Lima Twp
MLS Listing ID 24027944
Sold Date 09/12/24
Style Cape Cod
Bedrooms 4
Full Baths 2
Year Built 1950
Annual Tax Amount $2,609
Tax Year 2024
Lot Size 0.890 Acres
Acres 0.89
Lot Dimensions 80x170
Property Sub-Type Single Family Residence
Property Description
Beautiful Cape Cod on just under an acre in the Chelsea School district. Enjoy the quiet country with just a short ride to Downtown Chelsea. Large living room with a wood burning fireplace with a cute pass thru to the kitchen. Large dining room perfect for family dinners. First floor has beautiful hardwood floors, with tile in the kitchen and bathroom. Two nice size bedrooms with a full bath on the first floor. Upstairs has two large bedrooms with a full bath. Basement provides plenty of storage area with a B Dry system installed and a door with outdoor access. Never worry about losing power, since this home has a Generac generator. New roof in 2023 and new water heater just installed. Showings will start on 6/6, schedule your showing today!
Location
State MI
County Washtenaw
Area Ann Arbor/Washtenaw - A
Direction M52 South to Jerusalem Rd to right on haist rd
Rooms
Basement Crawl Space, Full, Walk-Out Access
Interior
Interior Features Ceiling Fan(s), Garage Door Opener, Hot Tub Spa
Heating Forced Air
Cooling Central Air
Flooring Carpet, Tile, Wood
Fireplaces Number 1
Fireplaces Type Living Room, Wood Burning
Fireplace true
Window Features Screens
Appliance Dishwasher, Dryer, Microwave, Oven, Range, Refrigerator, Washer, Water Softener Owned
Laundry In Basement
Exterior
Parking Features Attached
Garage Spaces 2.0
Fence Fenced Back
Utilities Available Natural Gas Available, Electricity Available
View Y/N No
Roof Type Shingle
Street Surface Unimproved
Porch Deck, Porch(es)
Garage Yes
Building
Story 2
Sewer Septic Tank
Water Well
Architectural Style Cape Cod
Structure Type Vinyl Siding
New Construction No
Schools
School District Chelsea
Others
Tax ID G-07-29-100-003
Acceptable Financing Cash, Conventional
Listing Terms Cash, Conventional
Read Less
Bought with KW Realty Living
GET MORE INFORMATION




