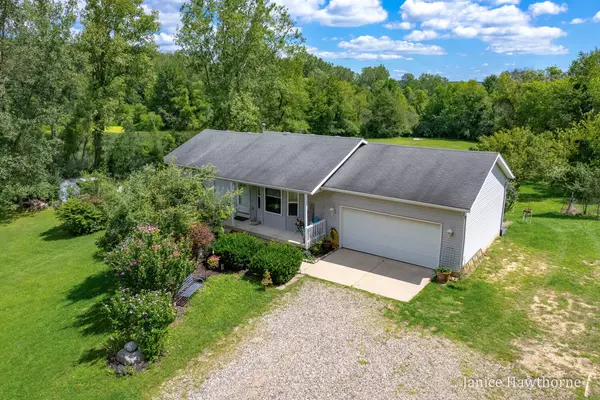For more information regarding the value of a property, please contact us for a free consultation.
11125 Stagecoach Drive Dowling, MI 49050
Want to know what your home might be worth? Contact us for a FREE valuation!

Our team is ready to help you sell your home for the highest possible price ASAP
Key Details
Property Type Single Family Home
Sub Type Single Family Residence
Listing Status Sold
Purchase Type For Sale
Square Footage 974 sqft
Price per Sqft $350
Municipality Johnstown Twp
MLS Listing ID 24041699
Sold Date 09/17/24
Style Ranch
Bedrooms 4
Full Baths 2
Year Built 1994
Annual Tax Amount $2,056
Tax Year 2024
Lot Size 7.500 Acres
Acres 7.5
Lot Dimensions 221.08 x 1113.32 approx
Property Sub-Type Single Family Residence
Property Description
What a beautiful find. Located between Battle Creek and Hastings, 45 minutes from Lansing, 45 minutes from Kalamazoo. This 4 bedroom, 2 bath walk out ranch with newer kitchen, quartz counter tops, vinyl plank flooring and so much more. The setting is located just off M-37 on a quiet private road on the west side of 140 acre Bristol Lake in Dowling.
Picture this setting... with large mature trees, landscape and very large yard there is room to add your dream pole barn. A very nice home with 7 acres is a dream catch. The large deck allows you to enjoy the peace of country living.
Location
State MI
County Barry
Area Greater Kalamazoo - K
Direction From Battle Creek - M37 north towards Dowling, east on Stamm, to Stagecoach Drive. From Hastings South past Dowling, E on Stamm , to Stagecoach Drive.
Body of Water Bristol Lake
Rooms
Basement Full, Walk-Out Access
Interior
Interior Features Ceiling Fan(s), Garage Door Opener, LP Tank Rented, Eat-in Kitchen, Pantry
Heating Forced Air
Cooling Central Air
Flooring Carpet, Laminate
Fireplace false
Window Features Screens,Insulated Windows,Window Treatments
Appliance Dishwasher, Dryer, Microwave, Range, Refrigerator, Washer
Laundry Laundry Room, Lower Level
Exterior
Parking Features Garage Faces Front, Garage Door Opener, Attached
Garage Spaces 2.0
Utilities Available Electricity Available
Waterfront Description Lake
View Y/N No
Roof Type Composition
Porch Deck, Porch(es)
Garage Yes
Building
Lot Description Wooded, Wetland Area
Story 1
Sewer Septic Tank
Water Well
Architectural Style Ranch
Structure Type Vinyl Siding
New Construction No
Schools
School District Delton-Kellogg
Others
Tax ID 09-009-018-50
Acceptable Financing Cash, FHA, VA Loan, Conventional
Listing Terms Cash, FHA, VA Loan, Conventional
Read Less
Bought with EXP Realty
GET MORE INFORMATION




