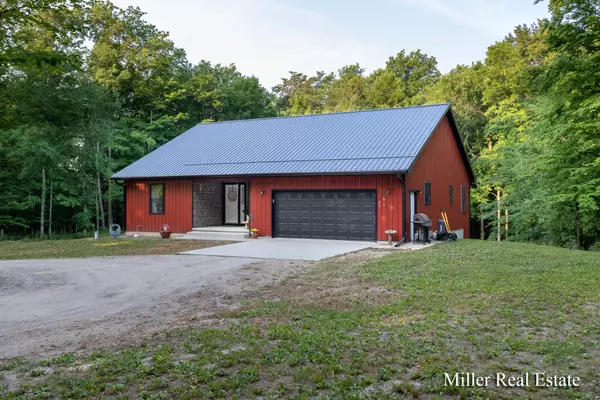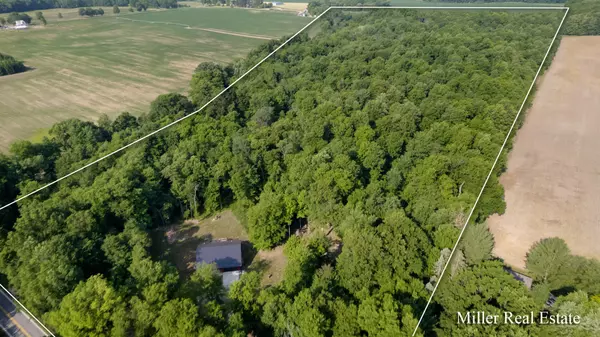For more information regarding the value of a property, please contact us for a free consultation.
7457 E Usborne Road Freeport, MI 49325
Want to know what your home might be worth? Contact us for a FREE valuation!

Our team is ready to help you sell your home for the highest possible price ASAP
Key Details
Property Type Single Family Home
Sub Type Single Family Residence
Listing Status Sold
Purchase Type For Sale
Square Footage 1,584 sqft
Price per Sqft $363
Municipality Carlton Twp
MLS Listing ID 23021690
Sold Date 09/20/24
Style Ranch
Bedrooms 3
Full Baths 2
Year Built 2019
Annual Tax Amount $4,000
Tax Year 2023
Lot Size 36.000 Acres
Acres 36.0
Lot Dimensions 543x2268xx944x1813x490
Property Sub-Type Single Family Residence
Property Description
Get lost in the woods! This ranch home surrounded by 36 acres of woods gives you a true feeling of seclusion. Outside you find mature woods with Kart creek running on & off the South property line leading to the Coldwater River trout stream. An abundance of wildlife can also be found throughout the property (see the attached deer & turkey pictures from just this week alone!). Come inside & you'll find main floor living at it's finest. The kitchen features walk-in pantry, breakfast bar, custom built cabinetry & hard surface granite countertop. The living room & eating area is graced with a cathedral ceiling & a slider to the deck overlooking the backyard. Main floor primary en suite with walk-in closet, full bath & situated next to the main floor laundry. Main floor also features... 2 additional bedrooms & 2nd full bath. The walk-out basement offers expansive area to add additional finished living space & is plumbed for a 3rd full bath. The 2x6 exterior walls & energy efficient windows will help to keep your utility bills low. Currently heated with a Rheem furnace with central air, but the home is also plumbed for in floor heat (not currently connected). The 100 amp sub-panel in the 2 car attached garage is ready to go for a future pole barn in the cleared area to the North of the house.
Location
State MI
County Barry
Area Grand Rapids - G
Direction N. Broadway to Brown Rd. East to Usborne North to house.
Body of Water Creek
Rooms
Basement Full, Walk-Out Access
Interior
Heating Forced Air
Cooling Central Air
Fireplace false
Appliance Dryer, Oven, Range, Washer
Exterior
Parking Features Attached
Garage Spaces 2.0
Waterfront Description Stream/Creek
View Y/N No
Roof Type Metal
Street Surface Paved
Porch Deck, Porch(es)
Garage Yes
Building
Lot Description Recreational, Wooded, Wetland Area
Story 1
Sewer Septic Tank
Water Well
Architectural Style Ranch
Structure Type Other
New Construction No
Schools
School District Lakewood
Others
Tax ID 08-04-004-450-00
Acceptable Financing Cash, Conventional
Listing Terms Cash, Conventional
Read Less
Bought with Miller Real Estate
GET MORE INFORMATION




