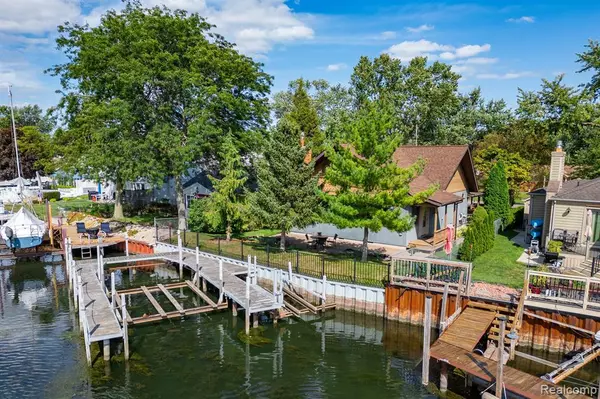For more information regarding the value of a property, please contact us for a free consultation.
30760 BAYVIEW Drive Rockwood, MI
Want to know what your home might be worth? Contact us for a FREE valuation!

Our team is ready to help you sell your home for the highest possible price ASAP
Key Details
Property Type Single Family Home
Sub Type Single Family Residence
Listing Status Sold
Purchase Type For Sale
Square Footage 1,922 sqft
Price per Sqft $200
Municipality Gibraltar
Subdivision Gibraltar
MLS Listing ID 20240059766
Sold Date 09/23/24
Bedrooms 3
Full Baths 2
Year Built 1938
Annual Tax Amount $5,721
Lot Size 6,098 Sqft
Acres 0.14
Lot Dimensions 49 x 125
Property Sub-Type Single Family Residence
Source Realcomp
Property Description
Welcome to this charming gem that perfectly blends character with modern convenience! This delightful home features beautiful hardwood floors and an inviting ambiance that's sure to captivate. With 3 spacious bedrooms and 2 full baths, there's plenty of room for comfortable living. The large master suite offers a private balcony with stunning water views, making it the ideal retreat. You'll love the potential for a 4th bedroom or a secret hideaway behind the wall, adding a touch of intrigue to this already impressive home. The gas fireplace creates a cozy atmosphere, while the expansive kitchen, complete with appliances including a washer, dryer, stove, dishwasher, and microwave, is perfect for preparing meals and entertaining guests. Enjoy the convenience of ample storage throughout, new front and side doors, and multiple ceiling fans to keep you cool. Please note, some features like the dock and boat lifts have been idle for approximately 10 years and may require maintenance before use. This property also includes 2 boat slips with motorized lifts that can accommodate boats up to 35 feet, as well as an area for a jet ski. Don't miss the opportunity to make this exceptional property your new home!
Location
State MI
County Wayne
Area Wayne County - 100
Direction E on Stoeflet St S of Leslie St
Rooms
Basement Crawl Space
Interior
Heating Forced Air
Cooling Central Air
Fireplaces Type Family Room, Gas Log
Fireplace true
Appliance Washer, Range, Microwave, Dryer, Dishwasher
Exterior
Parking Features Attached
Garage Spaces 2.0
View Y/N No
Roof Type Asphalt
Garage Yes
Building
Story 2
Sewer Public
Water Public
Structure Type Wood Siding
Schools
School District Gibraltar
Others
Tax ID 36018010095000
Acceptable Financing Cash, Conventional, FHA, VA Loan
Listing Terms Cash, Conventional, FHA, VA Loan
Read Less
GET MORE INFORMATION




