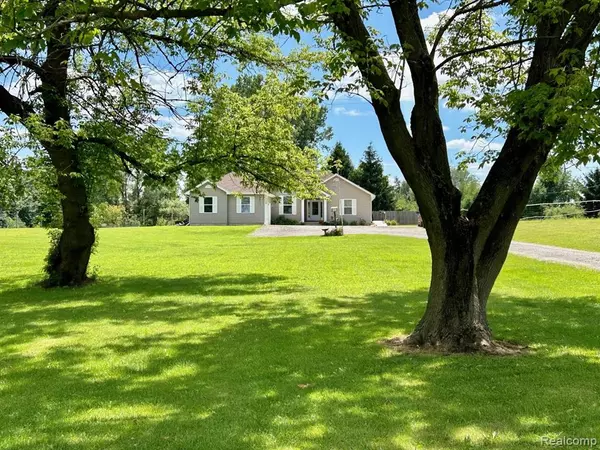For more information regarding the value of a property, please contact us for a free consultation.
5013 Vines Road Howell, MI 48843
Want to know what your home might be worth? Contact us for a FREE valuation!

Our team is ready to help you sell your home for the highest possible price ASAP
Key Details
Property Type Single Family Home
Sub Type Single Family Residence
Listing Status Sold
Purchase Type For Sale
Square Footage 1,681 sqft
Price per Sqft $240
Municipality Marion Twp
Subdivision Marion Twp
MLS Listing ID 20240028146
Sold Date 09/25/24
Bedrooms 5
Full Baths 3
Half Baths 1
Year Built 2004
Annual Tax Amount $2,473
Lot Size 2.000 Acres
Acres 2.0
Lot Dimensions 175x498x175x498
Property Sub-Type Single Family Residence
Source Realcomp
Property Description
WELCOME to your dream home! Nestled on 2 acres, this walk-out ranch offers the perfect blend of serenity and spaciousness. Step onto the 1200 square-foot wrap-around deck overlooking your fenced backyard and the sparkling heated pool. 5 bedrooms, stainless steel appliances and an open concept has been created for comfort and design. Partially finished Walk-out with 2 bedrooms and a full bath with walk-in shower. Updates include Shingles in 2023, Hot Water Tank, Water Softener and Furnace. New Carpeting in 4 Bedrooms and New Laminate in MBR 8/1/24. Enjoy indoor-outdoor living with 2 doorwalls to the huge deck creating the ultimate retreat for relaxation and entertaining. Don't miss the opportunity to make this your forever home!
Location
State MI
County Livingston
Area Livingston County - 40
Direction From D-19 take Coon Lake Rd West to South on Cedar Lake Rd to West on Vines
Rooms
Basement Walk-Out Access, Partial
Interior
Interior Features Basement Partially Finished, Security System, Water Softener/Owned, Whirlpool Tub
Heating Forced Air
Cooling Central Air
Appliance Washer, Refrigerator, Oven, Microwave, Dryer, Disposal, Dishwasher
Laundry Main Level
Exterior
Exterior Feature Deck(s), Fenced Back, Porch(es)
Parking Features Attached, Garage Door Opener
Garage Spaces 2.0
Pool Outdoor/Inground
View Y/N No
Roof Type Asphalt
Garage Yes
Building
Lot Description Ravine
Story 1
Sewer Septic Tank
Water Well
Structure Type Vinyl Siding
Schools
School District Howell
Others
Tax ID 1030200030
Acceptable Financing Cash, Conventional, FHA, VA Loan
Listing Terms Cash, Conventional, FHA, VA Loan
Read Less
GET MORE INFORMATION




