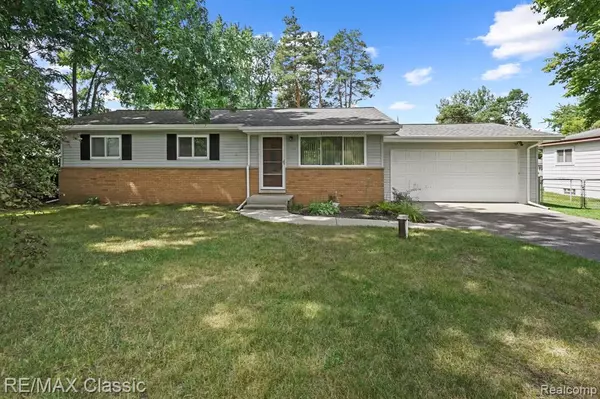For more information regarding the value of a property, please contact us for a free consultation.
2599 ROSELAWN Street Wolverine Lake, MI 48390
Want to know what your home might be worth? Contact us for a FREE valuation!

Our team is ready to help you sell your home for the highest possible price ASAP
Key Details
Property Type Single Family Home
Sub Type Single Family Residence
Listing Status Sold
Purchase Type For Sale
Square Footage 960 sqft
Price per Sqft $260
Municipality Wolverine Lake Vlg
Subdivision Wolverine Lake Vlg
MLS Listing ID 20240061594
Sold Date 09/30/24
Bedrooms 3
Full Baths 1
Year Built 1963
Annual Tax Amount $2,217
Lot Size 10,454 Sqft
Acres 0.24
Lot Dimensions 75.00 x 137.00
Property Sub-Type Single Family Residence
Source Realcomp
Property Description
Welcome to your new home in the heart of Wolverine Lake Village! This delightful property combines modern convenience with classic charm, offering the perfect setting for comfortable living. Enjoy a generous living room with abundant natural light, ideal for both relaxation and entertaining. Three spacious bedrooms and large closets. The primary bathroom has been updated. Full unfinished basement provides lots of room for storage. The large fenced backyard is perfect for outdoor gatherings, gardening, or simply unwinding after a long day. Double gate perfect for backyard storage of utility trailers, boat or mobile RV. Situated in a friendly neighborhood with top-rated schools, parks, and convenient access to shopping and dining. Clara Miller Park walking trails just across the street. Complete with fitness trail, ball parks and tennis courts. Private beach association and Lake access to all sports Wolverine Lake.
Location
State MI
County Oakland
Area Oakland County - 70
Direction Roselawn is South off Glengary between Benstein and S. Commerce
Interior
Heating Forced Air
Cooling Central Air
Appliance Washer, Refrigerator, Dryer, Dishwasher
Exterior
Exterior Feature Deck(s), Porch(es), Tennis Court(s)
Parking Features Attached, Garage Door Opener
Garage Spaces 2.0
View Y/N No
Roof Type Asphalt
Garage Yes
Building
Story 1
Sewer Septic Tank
Water Well
Structure Type Aluminum Siding,Brick
Schools
School District Walled Lake
Others
Tax ID 1722303013
Acceptable Financing Cash, Conventional
Listing Terms Cash, Conventional
Read Less
GET MORE INFORMATION




