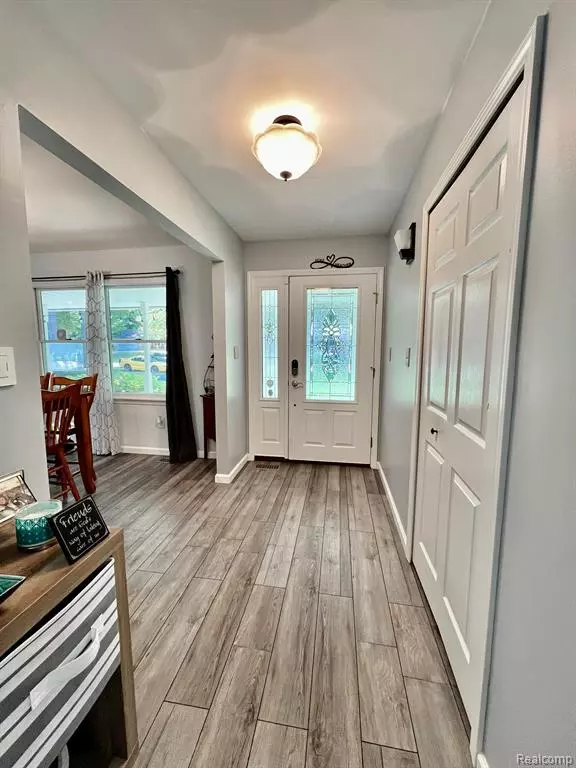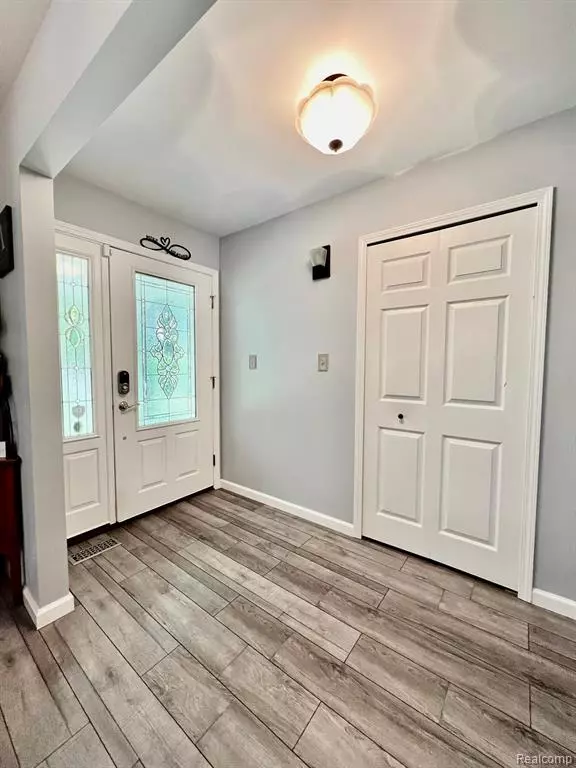For more information regarding the value of a property, please contact us for a free consultation.
3360 DEERWOOD Drive MI 48049
Want to know what your home might be worth? Contact us for a FREE valuation!

Our team is ready to help you sell your home for the highest possible price ASAP
Key Details
Property Type Single Family Home
Sub Type Single Family Residence
Listing Status Sold
Purchase Type For Sale
Square Footage 1,780 sqft
Price per Sqft $183
Municipality Clyde Twp
Subdivision Clyde Twp
MLS Listing ID 20240070700
Sold Date 10/04/24
Bedrooms 4
Full Baths 2
Year Built 2002
Annual Tax Amount $2,180
Lot Size 0.460 Acres
Acres 0.46
Lot Dimensions 101.00x236.00
Property Sub-Type Single Family Residence
Source Realcomp
Property Description
Welcome to 3360 Deerwood Dr, where comfort meets convenience! This beautifully updated 4-bedroom, 2-bath home has been meticulously maintained with a host of recent improvements. Enjoy year-round comfort with a brand-new furnace and air conditioning system. The updated kitchen features stunning granite countertops, stainless steel appliances (all less than 5 years old), and a spacious pantry, making meal prep a breeze.The home boasts a new flooring throughout, as well as a new water heater and new sprinkler system. Relax and entertain outdoors with a natural gas grill hookup on the deck, which now includes new railings. The backyard has been thoughtfully transformed with the removal of trees, leveled ground, and improved drainage for optimal use.This home comes equipped with a 22kw Generac generator and 200-amp automatic transfer switch for peace of mind, while the heated garage and new gutters with guards add extra convenience. The full-home Trimlight system ensures year-round customizable lighting! ***HIGHEST AND BEST DUE BY 9/24/24 AT 12PM***
Location
State MI
County St. Clair
Area St. Clair County - 90
Direction I 69 to N on Wadhams Rd to W on Vintage Ave to N on Deewoor Dr
Rooms
Basement Crawl Space
Interior
Heating Forced Air
Cooling Central Air
Laundry Main Level
Exterior
Parking Features Attached
Garage Spaces 2.0
View Y/N No
Garage Yes
Building
Story 1
Sewer Septic Tank
Water Public
Structure Type Vinyl Siding,Other
Schools
School District Port Huron
Others
Tax ID 74154500035000
Acceptable Financing Cash, Conventional, FHA, VA Loan
Listing Terms Cash, Conventional, FHA, VA Loan
Read Less
GET MORE INFORMATION




