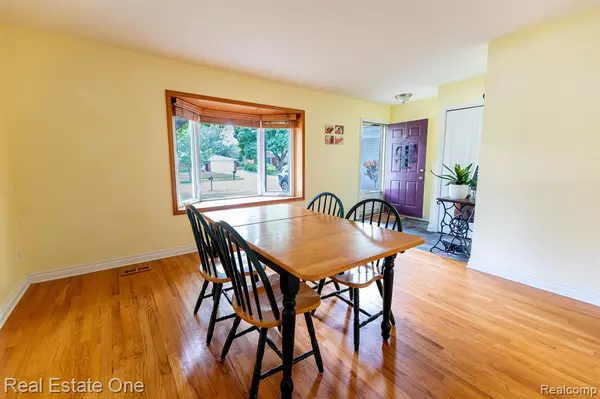For more information regarding the value of a property, please contact us for a free consultation.
716 Southampton Street Auburn Hills, MI 48326
Want to know what your home might be worth? Contact us for a FREE valuation!

Our team is ready to help you sell your home for the highest possible price ASAP
Key Details
Property Type Single Family Home
Sub Type Single Family Residence
Listing Status Sold
Purchase Type For Sale
Square Footage 1,359 sqft
Price per Sqft $206
Municipality Auburn Hills
Subdivision Auburn Hills
MLS Listing ID 20240062712
Sold Date 10/02/24
Bedrooms 3
Full Baths 1
Half Baths 1
Year Built 1965
Annual Tax Amount $3,470
Lot Size 7,840 Sqft
Acres 0.18
Lot Dimensions 65.00 x 119.00
Property Sub-Type Single Family Residence
Source Realcomp
Property Description
Welcome in to this well maintained ranch in the heart of popular Bloomfield Orchards subdivision. Spread out and relax in the two large living spaces on the main level, perfect for entertaining guests or private relaxation. Enjoy cooking in the updated kitchen with tons of counter space and stainless steel appliances. Solid wood flooring throughout with ceramic and slate tile in the bathrooms that were both remodeled in 2019. Updates include furnace and A/C (2015), driveway and patio (2010), roof (2008), basement floor paint (2020). Whole house blown-in insulation, interior and patio are wired for surround sound. Quick walk to Graham Elementary in the center of the subdivision. Come see what Auburn Hills has to offer -- schedule your showing today!
Location
State MI
County Oakland
Area Oakland County - 70
Direction South Blvd to N on Southampton
Interior
Heating Forced Air
Cooling Central Air
Appliance Washer, Refrigerator, Range, Microwave, Dryer, Disposal, Dishwasher, Built-In Gas Oven
Laundry Lower Level
Exterior
Exterior Feature Patio
Parking Features Attached
Garage Spaces 2.0
View Y/N No
Roof Type Asphalt
Garage Yes
Building
Story 1
Sewer Public
Water Public
Structure Type Brick
Schools
School District Avondale
Others
Tax ID 1435378020
Acceptable Financing Cash, Conventional, FHA, VA Loan
Listing Terms Cash, Conventional, FHA, VA Loan
Read Less
GET MORE INFORMATION




