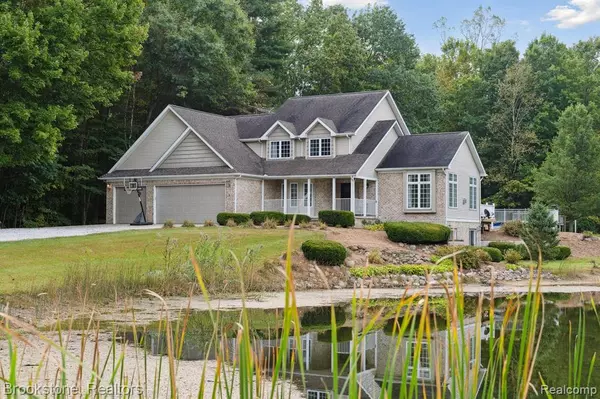For more information regarding the value of a property, please contact us for a free consultation.
5655 OLD SAW MILL Lane Clyde, MI 48049
Want to know what your home might be worth? Contact us for a FREE valuation!

Our team is ready to help you sell your home for the highest possible price ASAP
Key Details
Property Type Single Family Home
Sub Type Single Family Residence
Listing Status Sold
Purchase Type For Sale
Square Footage 2,212 sqft
Price per Sqft $226
Municipality Clyde Twp
Subdivision Clyde Twp
MLS Listing ID 20240069905
Sold Date 10/28/24
Bedrooms 4
Full Baths 2
Half Baths 1
HOA Fees $41/ann
HOA Y/N true
Year Built 2004
Annual Tax Amount $7,141
Lot Size 2.450 Acres
Acres 2.45
Lot Dimensions 323.07x330.73x554.34x313.17
Property Sub-Type Single Family Residence
Source Realcomp
Property Description
This extraordinary 4-bedroom home offers over 2,100 square feet of updated living areaon 2.45 acres of property, with nearly a 1-acre natural pond with bluegill, bass, andcatfish. Located in a quiet, serene neighborhood with close proximity to Port Huron,various parks along Lake Huron, and within an hour driving distance to Detroit with easyaccess to I-94 and I-69.This gorgeous 2-story contemporary features a master suite on the first floor, 3bedrooms on the second floor, and an unfinished walk out basement right onto thepond. The living room features a fireplace with large windows with views of the pondand property. Rustic, country style interior design with an updated kitchen with a customisland and breakfast nook.This house also features a 3-car garage, front porch, backyard firepit, and large deck forentertaining, and a pool. Perfect for home for serene country living, or as a secondhome within an hour of Detroit where you can relax, kayak on the pond, or fish from the dock.
Location
State MI
County St. Clair
Area St. Clair County - 90
Direction Vincent Rd to Old Saw Mill Lane- West
Rooms
Basement Walk-Out Access, Partial
Interior
Interior Features Basement Partially Finished
Heating Forced Air
Appliance Refrigerator, Range, Microwave, Disposal, Dishwasher
Laundry Main Level
Exterior
Parking Features Attached
Garage Spaces 3.0
Pool Outdoor/Inground
Waterfront Description Pond
View Y/N No
Garage Yes
Building
Story 2
Sewer Septic Tank
Water Public
Structure Type Brick,Wood Siding
Schools
School District Port Huron
Others
HOA Fee Include Lawn/Yard Care,Snow Removal
Tax ID 74159200023000
Acceptable Financing Cash, Conventional
Listing Terms Cash, Conventional
Read Less
GET MORE INFORMATION




