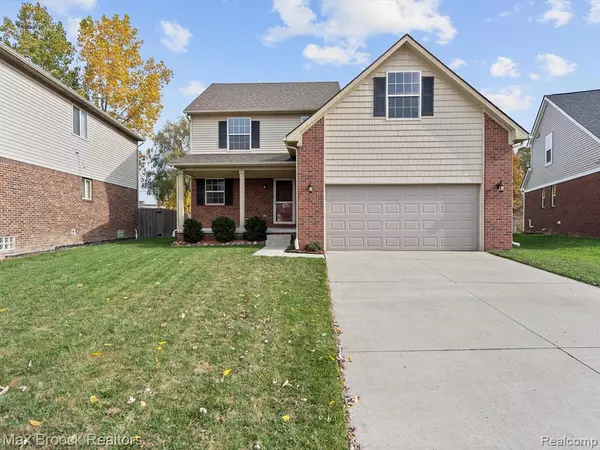For more information regarding the value of a property, please contact us for a free consultation.
1644 HARVARD Drive Madison Heights, MI 48071
Want to know what your home might be worth? Contact us for a FREE valuation!

Our team is ready to help you sell your home for the highest possible price ASAP
Key Details
Property Type Single Family Home
Sub Type Single Family Residence
Listing Status Sold
Purchase Type For Sale
Square Footage 2,022 sqft
Price per Sqft $195
Municipality Madison Heights
Subdivision Madison Heights
MLS Listing ID 20240080493
Sold Date 11/22/24
Bedrooms 4
Full Baths 2
Half Baths 1
HOA Fees $12/ann
HOA Y/N true
Year Built 2013
Annual Tax Amount $8,352
Lot Size 6,098 Sqft
Acres 0.14
Lot Dimensions 47x120x63x113
Property Sub-Type Single Family Residence
Source Realcomp
Property Description
Welcome to 1644 Harvard Dr, newer built (2013) colonial offering 4 bedrooms, 2.1 bathrooms in Harvard Village. Open concept first floor! Kitchen has nice quality cabinets, granite counters and large island that opens to spacious living room. Living room offers gas fireplace & dry bar with wine rack. Large walk-in pantry. All stainless steel kitchen appliances to stay. Second floor offers 4 bedrooms, 2 full bathrooms and laundry room. Primary suite is spacious with on-suite bathroom and walk in closet. Second floor laundry! Hard surface flooring throughout the home, no carpet!
Location
State MI
County Oakland
Area Oakland County - 70
Direction South of 12 mile-W of Dequindre
Interior
Heating Forced Air
Cooling Central Air
Fireplaces Type Living Room
Fireplace true
Appliance Washer, Refrigerator, Range, Microwave, Dryer, Dishwasher
Exterior
Exterior Feature Patio, Porch(es)
Parking Features Attached
Garage Spaces 2.0
View Y/N No
Roof Type Asphalt
Garage Yes
Building
Story 2
Sewer Public
Water Public
Structure Type Vinyl Siding
Schools
School District Lamphere
Others
Tax ID 2513230027
Acceptable Financing Cash, Conventional
Listing Terms Cash, Conventional
Read Less
GET MORE INFORMATION




