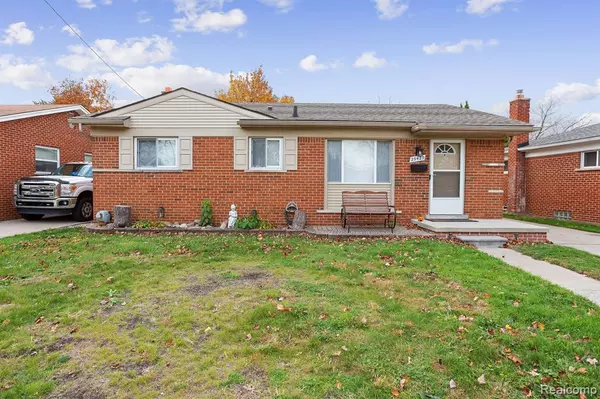For more information regarding the value of a property, please contact us for a free consultation.
29429 SHACKETT Avenue Madison Heights, MI 48071
Want to know what your home might be worth? Contact us for a FREE valuation!

Our team is ready to help you sell your home for the highest possible price ASAP
Key Details
Property Type Single Family Home
Sub Type Single Family Residence
Listing Status Sold
Purchase Type For Sale
Square Footage 1,403 sqft
Price per Sqft $203
Municipality Madison Heights
Subdivision Madison Heights
MLS Listing ID 20240082695
Sold Date 12/16/24
Bedrooms 3
Full Baths 2
Year Built 1955
Annual Tax Amount $6,345
Lot Size 6,098 Sqft
Acres 0.14
Lot Dimensions 50.00 x 120.00
Property Sub-Type Single Family Residence
Source Realcomp
Property Description
**WELCOME HOME** This 3 bedroom, 2 full bathroom over-sized Madison Heights brick ranch is nestled in a beautiful & conveniently located neighborhood in the Lamphere school district and is ready for YOU to make it home! The property features a living room w/ laminate flooring & recessed lighting, a spacious & updated kitchen (2018), a huge family room w/ natural fireplace, an updated full bath on the 1st floor, and 3 spacious bedrooms including 2 that have beautiful parquet wood floors! The partially finished basement features a dedicated laundry room, a bonus room that could be a 4th bedroom, a 2nd full bathroom, and tons of space for storage! The property also has a fully fenced back yard, a 2.5 car garage w/ its own forced-air furnace, a back yard patio, a newer roof w/ 3D architectural shingles (2018), a new high-efficiency furnace (2022), interior paint (2021), updated plumbing & electrical, and so much more!
Location
State MI
County Oakland
Area Oakland County - 70
Direction From Campbell turn East on Parkdale, then South on Shackett
Rooms
Basement Partial
Interior
Interior Features Basement Partially Finished
Heating Forced Air
Cooling Central Air
Fireplaces Type Family Room
Fireplace true
Appliance Refrigerator, Oven, Microwave, Dishwasher
Laundry Lower Level
Exterior
Exterior Feature Fenced Back, Patio, Porch(es)
Parking Features Detached
Garage Spaces 2.0
View Y/N No
Roof Type Asphalt
Garage Yes
Building
Story 1
Sewer Public
Water Public
Structure Type Brick
Schools
School District Lamphere
Others
Tax ID 2511305004
Acceptable Financing Cash, Conventional, FHA, VA Loan
Listing Terms Cash, Conventional, FHA, VA Loan
Read Less
GET MORE INFORMATION




