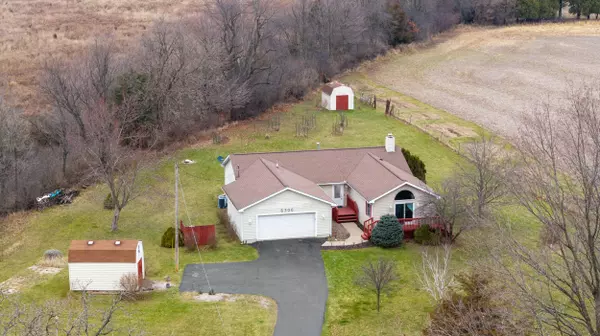For more information regarding the value of a property, please contact us for a free consultation.
6300 Tripp Road Horton, MI 49246
Want to know what your home might be worth? Contact us for a FREE valuation!

Our team is ready to help you sell your home for the highest possible price ASAP
Key Details
Property Type Single Family Home
Sub Type Single Family Residence
Listing Status Sold
Purchase Type For Sale
Square Footage 1,832 sqft
Price per Sqft $163
Municipality Hanover Twp
MLS Listing ID 24063500
Sold Date 01/23/25
Style Ranch
Bedrooms 3
Full Baths 2
Year Built 1997
Tax Year 2024
Lot Size 5.300 Acres
Acres 5.3
Lot Dimensions 580x645
Property Sub-Type Single Family Residence
Property Description
Located in southern Jackson county, this sprawling ranch on over five acres is available for its new owners. Main level features a massive living room with tongue/groove ceiling and wood stove, kitchen with full appliance package, dining area, office nook, primary bedroom suite with private bath, two additional bedrooms, an additional bath, and a laundry room complete with appliances. Finished basement offers a family room and storage/utility room. Exterior offers decks, attached garage, land for hobby farming, entertaining, and some hunting. Realtors see associated documents for expansive remodel/upgrade list. This property is not available for rent but is available with $0 down payment. Contact Realtor with your questions or to schedule your private tour.
Location
State MI
County Jackson
Area Jackson County - Jx
Direction Moscow Rd S of Hatch to W on Tripp Rd.
Rooms
Other Rooms Shed(s)
Basement Full
Interior
Interior Features Ceiling Fan(s), Garage Door Opener, Hot Tub Spa, Center Island, Eat-in Kitchen, Pantry
Heating Forced Air
Cooling Central Air
Flooring Tile, Wood
Fireplaces Number 1
Fireplaces Type Gas/Wood Stove, Living Room, Wood Burning
Fireplace true
Window Features Screens,Insulated Windows,Window Treatments
Appliance Dishwasher, Dryer, Microwave, Range, Refrigerator, Washer, Water Softener Owned
Laundry Laundry Room, Main Level
Exterior
Parking Features Garage Faces Front, Garage Door Opener, Attached
Garage Spaces 2.0
Utilities Available Phone Connected, Cable Connected, High-Speed Internet
View Y/N No
Roof Type Shingle
Street Surface Paved
Porch Deck, Porch(es)
Garage Yes
Building
Lot Description Level, Tillable
Story 1
Sewer Septic Tank
Water Well
Architectural Style Ranch
Structure Type Vinyl Siding
New Construction No
Schools
School District Hanover-Horton
Others
Tax ID 000-17-10-276-003-01
Acceptable Financing Cash, FHA, VA Loan, Rural Development, MSHDA, Conventional
Listing Terms Cash, FHA, VA Loan, Rural Development, MSHDA, Conventional
Read Less
Bought with KW Advantage
GET MORE INFORMATION




