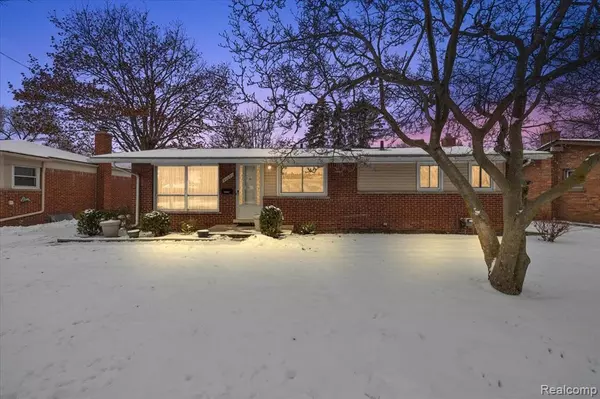For more information regarding the value of a property, please contact us for a free consultation.
31271 EDGEWORTH Drive Madison Heights, MI 48071
Want to know what your home might be worth? Contact us for a FREE valuation!

Our team is ready to help you sell your home for the highest possible price ASAP
Key Details
Property Type Single Family Home
Sub Type Single Family Residence
Listing Status Sold
Purchase Type For Sale
Square Footage 1,012 sqft
Price per Sqft $232
Municipality Madison Heights
Subdivision Madison Heights
MLS Listing ID 20250002949
Sold Date 02/25/25
Bedrooms 3
Full Baths 1
Half Baths 1
Year Built 1959
Annual Tax Amount $2,535
Lot Size 6,534 Sqft
Acres 0.15
Lot Dimensions 60.00 x 107.00
Property Sub-Type Single Family Residence
Source Realcomp
Property Description
OPEN HOUSE CANCELLED! Discover the charm and potential of this 3-bedroom, 1.1-bath ranch home located on a quiet street in Madison Heights! Recently unveiled, the original hardwood floors are simply stunning, adding warmth and character throughout the home. While this gem could use a touch of cosmetic love, it boasts solid bones and endless potential to make it truly your own.The home features a partially finished basement, perfect for additional living space, a home office, or a recreation area. The spacious (mostly) fenced backyard is ideal for entertaining, gardening, or simply enjoying the outdoors, complete with a 2-car detached garage for added convenience.Major updates include a newer roof and A/C—both replaced within the last few years—giving you peace of mind as you settle into your new home.If you're looking for a home to add your personal touches to while enjoying a fantastic location, this one is not to be missed!Schedule your showing today and let your imagination run wild with possibilities!
Location
State MI
County Oakland
Area Oakland County - 70
Direction Take Windemere east off campbell and turn left on edgeworth
Rooms
Basement Partial
Interior
Interior Features Basement Partially Finished
Heating Forced Air
Exterior
Exterior Feature Porch(es)
Parking Features Detached
Garage Spaces 2.0
View Y/N No
Garage Yes
Building
Story 1
Sewer Public
Water Public
Structure Type Brick,Vinyl Siding
Schools
School District Lamphere
Others
Tax ID 2502353020
Acceptable Financing Cash, Conventional
Listing Terms Cash, Conventional
Read Less
GET MORE INFORMATION




