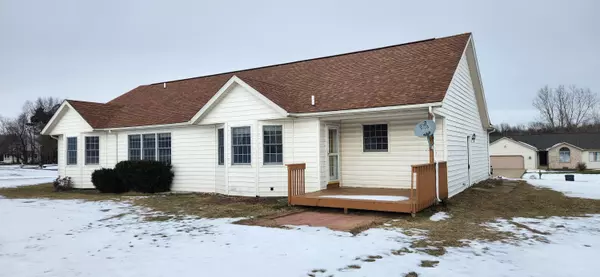For more information regarding the value of a property, please contact us for a free consultation.
7503 Rolling Meadows Drive Kalamazoo, MI 49009
Want to know what your home might be worth? Contact us for a FREE valuation!

Our team is ready to help you sell your home for the highest possible price ASAP
Key Details
Property Type Single Family Home
Sub Type Single Family Residence
Listing Status Sold
Purchase Type For Sale
Square Footage 1,640 sqft
Price per Sqft $195
Municipality Cooper Twp
Subdivision Walker Meadows 2
MLS Listing ID 25004380
Sold Date 03/05/25
Style Ranch
Bedrooms 4
Full Baths 3
Half Baths 1
Year Built 2000
Annual Tax Amount $3,615
Tax Year 2024
Lot Size 0.920 Acres
Acres 0.92
Lot Dimensions 188x215x189x218
Property Sub-Type Single Family Residence
Property Description
One owner ranch style home just Northwest of the downtown Kalamazoo area . This home sits on a large 0.92 acre lot and offers 1640 sqft of living space on the main floor and additional 1450 sqft in the full finished basement. Open floor plan with cathedral ceilings in the main living area with open knee wall staircase to the basement. 3 bedrooms, 2.5 baths, Living rm, dining area, kitchen and laundry all on the main floor. Basement area offers a huge family room with pool table, large 4th bedroom as well as a full bath and workout/ game room. Family room and bedroom both have large egress windows. Perfect blank canvas for someone wanting to make all the personal choice improvements. Seller reserves the right to counter all offers at best and highest in the case of multiple offers.
Location
State MI
County Kalamazoo
Area Greater Kalamazoo - K
Direction From 131 take West D Ave exit. Go East on W D Ave approximately 0.25 miles to Rolling Meadows, South to sign
Rooms
Basement Full
Interior
Interior Features Ceiling Fan(s), Garage Door Opener, Pantry
Heating Forced Air
Cooling Central Air
Flooring Carpet, Ceramic Tile, Laminate
Fireplace false
Appliance Dishwasher, Dryer, Oven, Range, Refrigerator, Washer
Laundry Laundry Room, Main Level
Exterior
Parking Features Garage Door Opener, Attached
Garage Spaces 2.0
View Y/N No
Roof Type Composition
Street Surface Paved
Porch Deck, Porch(es)
Garage Yes
Building
Lot Description Corner Lot
Story 1
Sewer Septic Tank
Water Well
Architectural Style Ranch
Structure Type Brick,Vinyl Siding
New Construction No
Schools
School District Plainwell
Others
Tax ID 02-19-330-300
Acceptable Financing Cash, Conventional
Listing Terms Cash, Conventional
Read Less
Bought with Five Star Real Estate, Milham
GET MORE INFORMATION




