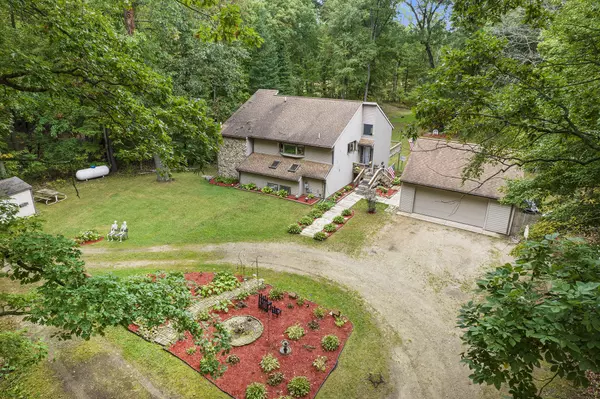For more information regarding the value of a property, please contact us for a free consultation.
2650 Bader Road Horton, MI 49246
Want to know what your home might be worth? Contact us for a FREE valuation!

Our team is ready to help you sell your home for the highest possible price ASAP
Key Details
Property Type Single Family Home
Sub Type Single Family Residence
Listing Status Sold
Purchase Type For Sale
Square Footage 1,227 sqft
Price per Sqft $305
Municipality Liberty Twp-Jackson
MLS Listing ID 24051713
Sold Date 03/19/25
Style Ranch
Bedrooms 4
Full Baths 3
Year Built 1987
Annual Tax Amount $3,254
Tax Year 24
Lot Size 10.100 Acres
Acres 10.1
Lot Dimensions 000x000
Property Sub-Type Single Family Residence
Property Description
This gorgeous home has so much to offer! Surround yourself with over ten acres of breathtaking views! Two bedrooms on the main level along with 2 full bathrooms, vaulted ceilings with beautiful wood finishes, and a spacious living room off the kitchen. Heading into the lower level you have a walkout that includes a bedroom, a full bath, a wet bar, plumbing for a 4th bathroom, a huge rec room, and a wood burning stove in the den area! This home also has a 2.5 car garage and storage shed. The property is truly one of a kind, it has trails, prime hunting, ponds, hundreds of mature trees, and views of Mud Lake! This home wont last long! Schedule a showing today!
Location
State MI
County Jackson
Area Jackson County - Jx
Direction 94 West to Jackson, 15 miles take exit 142 South to Hudson, 12 miles turn right onto Jefferson Rd, 3.3 miles stay left onto Crispell Rd, 1.9 miles left onto Springbrook Rd, 0.8 miles right onto Bader Rd, 700 ft Turn right into driveway.
Rooms
Other Rooms Shed(s)
Basement Daylight, Full, Walk-Out Access
Interior
Interior Features Ceiling Fan(s), Garage Door Opener, Guest Quarters, Wet Bar, Eat-in Kitchen, Pantry
Heating Forced Air, Wood
Flooring Carpet, Laminate, Stone, Tile, Vinyl
Fireplaces Number 1
Fireplaces Type Gas/Wood Stove, Wood Burning
Fireplace true
Window Features Skylight(s),Screens,Insulated Windows,Window Treatments
Appliance Dishwasher, Dryer, Oven, Range, Refrigerator, Washer
Laundry Electric Dryer Hookup, Laundry Closet, Main Level, Sink, Washer Hookup
Exterior
Exterior Feature Balcony
Parking Features Detached
Garage Spaces 2.0
Utilities Available Phone Available, Electricity Available, Phone Connected, High-Speed Internet
Waterfront Description Pond
View Y/N No
Roof Type Shingle
Street Surface Paved
Porch Deck, Patio
Garage Yes
Building
Lot Description Level, Recreational, Wooded, Wetland Area
Story 1
Sewer Septic Tank
Water Well
Architectural Style Ranch
Structure Type Stone,Wood Siding
New Construction No
Schools
School District Hanover-Horton
Others
Tax ID 000-18-20-326-0
Acceptable Financing Conventional
Listing Terms Conventional
Read Less
Bought with The Charles Reinhart Company
GET MORE INFORMATION




