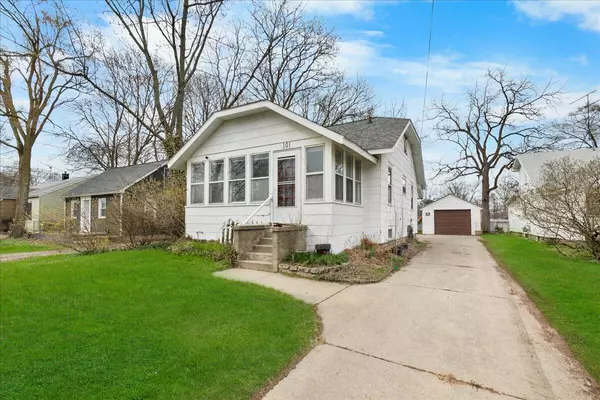For more information regarding the value of a property, please contact us for a free consultation.
101 Maplelawn SE Street Kentwood, MI 49548
Want to know what your home might be worth? Contact us for a FREE valuation!

Our team is ready to help you sell your home for the highest possible price ASAP
Key Details
Property Type Single Family Home
Sub Type Single Family Residence
Listing Status Sold
Purchase Type For Sale
Square Footage 670 sqft
Price per Sqft $297
Municipality City of Kentwood
MLS Listing ID 25014410
Sold Date 06/02/25
Style Ranch
Bedrooms 2
Full Baths 1
Year Built 1927
Annual Tax Amount $2,291
Tax Year 2024
Lot Size 8,059 Sqft
Acres 0.19
Lot Dimensions 50x161x50x161
Property Sub-Type Single Family Residence
Property Description
This charming 2-bedroom, 1-bathroom ranch home, offers lots of updates and cozy living spaces. The interior has been freshly painted, newer vinyl flooring and carpet. Additional features include a new water heater 2025, newer furnace, refrigerator, blinds and remodeled bathroom. Enjoy year-round relaxation in the 3-season porch, an inviting space that brings the outdoors in while offering protection from the elements.Outside, you will find a large backyard perfect for outdoor activities and gardening. The home also features a 2-car tandem garage with a new durable metal roof offering added protection and longevity with lots of extra storage.Easy access to local amenities, parks, and schools. Don't miss out on this incredible opportunity to make this house your home!
Location
State MI
County Kent
Area Grand Rapids - G
Direction 44th to Division, N 3 blocks to Maplelawn, E to house
Rooms
Basement Full
Interior
Heating Forced Air
Flooring Carpet
Fireplace false
Window Features Window Treatments
Appliance Dryer, Oven, Refrigerator, Washer
Laundry In Basement
Exterior
Parking Features Garage Faces Front
Garage Spaces 2.0
Fence Fenced Back
View Y/N No
Roof Type Composition
Street Surface Paved
Porch 3 Season Room, Deck
Garage Yes
Building
Story 1
Sewer Public
Water Public
Architectural Style Ranch
Structure Type Aluminum Siding
New Construction No
Schools
School District Kelloggsville
Others
Tax ID 41-18-19-304-023
Acceptable Financing Cash, FHA, VA Loan, Conventional
Listing Terms Cash, FHA, VA Loan, Conventional
Read Less
Bought with Key Realty
GET MORE INFORMATION




