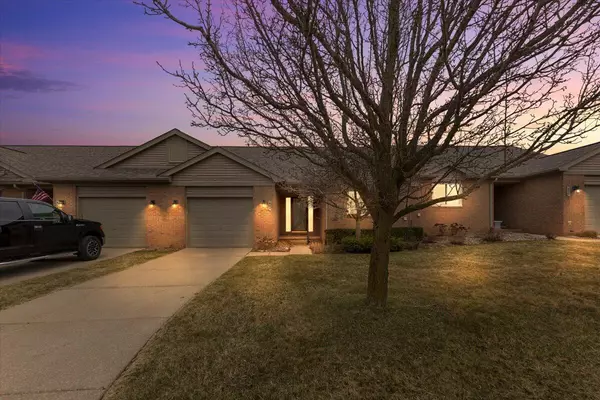For more information regarding the value of a property, please contact us for a free consultation.
604 bristol Drive Chelsea, MI 48118
Want to know what your home might be worth? Contact us for a FREE valuation!

Our team is ready to help you sell your home for the highest possible price ASAP
Key Details
Property Type Condo
Sub Type Condominium
Listing Status Sold
Purchase Type For Sale
Square Footage 1,235 sqft
Price per Sqft $263
Municipality Sylvan Twp
MLS Listing ID 25010909
Sold Date 06/02/25
Style Other
Bedrooms 2
Full Baths 3
HOA Fees $375
HOA Y/N true
Year Built 2005
Annual Tax Amount $4,837
Tax Year 2025
Property Sub-Type Condominium
Property Description
Charming Condo with Walkout Basement & Modern Updates!
Welcome to this cozy 2-bedroom, 3 full bath condo offering a perfect blend of comfort and convenience! Nestled in a desirable community, with quick access to the highway. this home boasts a fully finished walkout basement complete with a full bath, kitchenette, and a large storage room, providing ample space for guests, a home office, or entertaining.
Step into the updated kitchen featuring granite countertops, stainless steel appliances, and modern lighting with an open floor plan featuring a gas fireplace and balcony off the living area.
Location
State MI
County Washtenaw
Area Ann Arbor/Washtenaw - A
Direction west off main street to brown, north on pielemeier, west on bristol
Rooms
Basement Full, Walk-Out Access
Interior
Interior Features Ceiling Fan(s), Garage Door Opener, Center Island, Pantry
Heating Forced Air
Cooling Central Air
Flooring Carpet, Laminate, Tile, Wood
Fireplaces Type Gas/Wood Stove, Gas Log, Living Room
Fireplace false
Window Features Screens,Insulated Windows
Appliance Dishwasher, Disposal, Dryer, Microwave, Oven, Range, Refrigerator, Washer
Laundry Laundry Room, Main Level, Sink, Upper Level, Washer Hookup
Exterior
Exterior Feature Balcony
Parking Features Garage Door Opener, Attached
Garage Spaces 1.0
Utilities Available Natural Gas Connected, Cable Connected, High-Speed Internet
View Y/N No
Roof Type Asphalt
Porch Covered, Deck, Patio
Garage Yes
Building
Story 1
Sewer Public
Water Public
Architectural Style Other
Structure Type Brick,Wood Siding
New Construction No
Schools
School District Chelsea
Others
Tax ID F -06-13-310-021
Acceptable Financing Cash, FHA, VA Loan, Conventional
Listing Terms Cash, FHA, VA Loan, Conventional
Read Less
Bought with KW Realty Livingston
GET MORE INFORMATION




