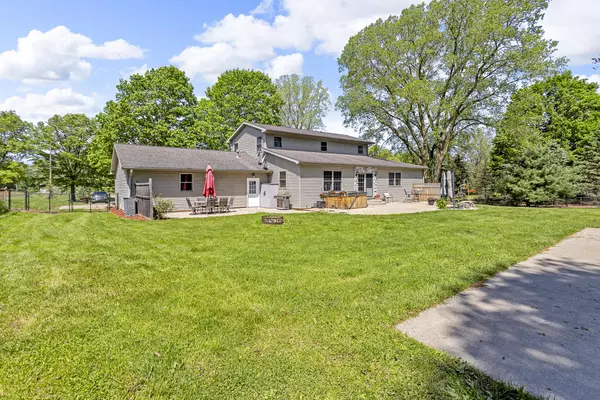For more information regarding the value of a property, please contact us for a free consultation.
8595 Rives Junction Road Rives Junction, MI 49277
Want to know what your home might be worth? Contact us for a FREE valuation!

Our team is ready to help you sell your home for the highest possible price ASAP
Key Details
Property Type Single Family Home
Sub Type Single Family Residence
Listing Status Sold
Purchase Type For Sale
Square Footage 2,424 sqft
Price per Sqft $167
Municipality Rives Twp
Subdivision No
MLS Listing ID 25022658
Sold Date 06/26/25
Style Traditional
Bedrooms 6
Full Baths 4
Year Built 1969
Annual Tax Amount $3,394
Tax Year 2024
Lot Size 0.870 Acres
Acres 0.87
Lot Dimensions 164 x 231
Property Sub-Type Single Family Residence
Property Description
NEED ROOM TO GROW? Check out this Northwest Jackson County 5 BR, 4 full bath home w/approx. 3412 sq.ft. of living space. Nearly one acre lot, fenced in back. Attached 2 car garage & addt'l 3 car garage approx. 50x30 insulated, poured floor, natural gas shop furnace, hydrant/water & large concrete slab - great for basketball. Lovely kitchen w/ loads of cabinets, counter space, 2 islands; w/prep sink & eating bar. Plenty of space to gather around & enjoy great times together in the spacious kitchen/dining/family & living rms. Walk out to the patio spanning back of home w/hot tub & fountain. First flr laundry & primary BR/bath. Partially finished walkout basement w/full bath (walk-in shower), living area & 2nd kitchen - idea for extended family & friends. Alexa hub. Fun awaits!
Location
State MI
County Jackson
Area Jackson County - Jx
Direction North of Maple Lane
Rooms
Other Rooms Second Garage
Basement Crawl Space, Partial, Walk-Out Access
Interior
Interior Features Ceiling Fan(s), Garage Door Opener, Guest Quarters, Hot Tub Spa, Wet Bar, Center Island, Eat-in Kitchen, Pantry
Heating Forced Air
Cooling Central Air
Flooring Ceramic Tile, Laminate
Fireplace false
Window Features Window Treatments
Appliance Cooktop, Dishwasher, Disposal, Dryer, Refrigerator, Washer
Laundry Laundry Room, Main Level
Exterior
Parking Features Attached
Garage Spaces 5.0
Fence Fenced Back
View Y/N No
Street Surface Paved
Porch Patio
Garage Yes
Building
Story 2
Sewer Public
Water Well
Architectural Style Traditional
Structure Type Stone,Vinyl Siding
New Construction No
Schools
School District Northwest
Others
Tax ID 000-03-29-101-009-00
Acceptable Financing Cash, FHA, VA Loan, Rural Development, Conventional
Listing Terms Cash, FHA, VA Loan, Rural Development, Conventional
Read Less
Bought with Coldwell Banker Beiswanger Realty Group
GET MORE INFORMATION




