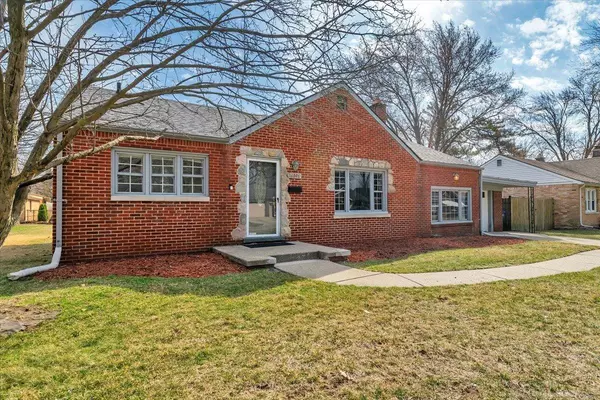For more information regarding the value of a property, please contact us for a free consultation.
29094 Herbert Street Madison Heights, MI 48071
Want to know what your home might be worth? Contact us for a FREE valuation!

Our team is ready to help you sell your home for the highest possible price ASAP
Key Details
Property Type Single Family Home
Sub Type Single Family Residence
Listing Status Sold
Purchase Type For Sale
Square Footage 2,296 sqft
Price per Sqft $128
Municipality Madison Heights
Subdivision Madison Heights
MLS Listing ID 50172981
Sold Date 06/30/25
Bedrooms 4
Full Baths 2
Year Built 1950
Lot Size 9,583 Sqft
Acres 0.22
Lot Dimensions 80x120
Property Sub-Type Single Family Residence
Source MiRealSource
Property Description
This fantastic ranch is located on a double lot on 1/3 acre! This home features 4 bedrooms, 2 full updated bathrooms, and a 1.5 car attached garage! The new addition gives 2,296 SF of living space, master suite with 2 closets, newer kitchen cabinets, formal dining room, FF laundry, natural fireplace, and ring doorbell. New high-end hot tub last year, all new windows(3 brand new front will come with house), new roof(2015), and a new insulated garage door last year. Occupancy is negotiable. Seller is offering a one year America's Preferred Home Warranty if offer is at or above asking price. Includes 5 mounted TV's. The living room TV is 72" and the other 4 are 32". Also includes SS appliances: Refrigerator, Stove, Dishwasher, Washer, and Dryer. This one won't last long! Schedule your showing today!
Location
State MI
County Oakland
Area Oakland County - 70
Rooms
Basement Slab, Crawl Space
Interior
Interior Features Ceiling Fan(s)
Heating Forced Air
Cooling Central Air
Appliance Dryer, Oven, Range, Refrigerator, Washer
Laundry Main Level
Exterior
Exterior Feature Patio, Porch(es)
Parking Features Attached
Garage Spaces 1.5
View Y/N No
Garage Yes
Building
Sewer Public
Structure Type Brick
Schools
School District Lamphere
Others
Acceptable Financing Cash, Conventional, FHA
Listing Terms Cash, Conventional, FHA
Read Less
GET MORE INFORMATION




