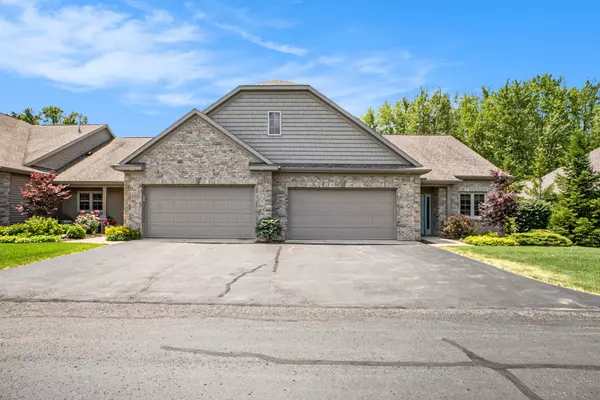For more information regarding the value of a property, please contact us for a free consultation.
4912 Chatsworth Creek Drive Hudsonville, MI 49426
Want to know what your home might be worth? Contact us for a FREE valuation!

Our team is ready to help you sell your home for the highest possible price ASAP
Key Details
Property Type Condo
Sub Type Condominium
Listing Status Sold
Purchase Type For Sale
Square Footage 1,582 sqft
Price per Sqft $265
Municipality Blendon Twp
Subdivision Sutherland Springs Condominiums
MLS Listing ID 25031127
Sold Date 07/25/25
Style Ranch
Bedrooms 2
Full Baths 2
Half Baths 1
HOA Fees $305/mo
HOA Y/N true
Year Built 2015
Annual Tax Amount $4,525
Tax Year 2024
Property Sub-Type Condominium
Source Michigan Regional Information Center (MichRIC)
Property Description
Welcome to 4912 Chatsworth Creek Dr—an end-unit condo in the desirable Sutherland Springs community offering 2 bedrooms, 2.5 baths, and over 2,300 finished sq ft. The main level features an open floor plan with a spacious kitchen, center island, pantry, and stainless appliances. A bright sunroom overlooks peaceful wooded views. The primary suite includes a double vanity, walk-in shower, and large walk-in closet. An office, laundry room, and half bath finish off the main floor conveniences. The finished walkout lower level offers a large rec room, second bedroom, full bath, and abundant storage. Enjoy a private patio, professionally landscaped surroundings, and the ease of low-maintenance living in a quiet, friendly neighborhood.
Location
State MI
County Ottawa
Area Holland/Saugatuck - H
Direction 48th Ave to Chatsworth Creek Dr. then west to the condo on the left side of the road.
Rooms
Basement Full, Walk-Out Access
Interior
Interior Features Garage Door Opener, Center Island, Pantry
Heating Forced Air
Cooling Central Air
Fireplace false
Window Features Window Treatments
Appliance Dishwasher, Dryer, Microwave, Range, Refrigerator, Washer
Laundry Laundry Room, Main Level
Exterior
Parking Features Garage Faces Front, Garage Door Opener, Attached
Garage Spaces 2.0
View Y/N No
Roof Type Composition
Street Surface Paved
Handicap Access 36' or + Hallway, Accessible Bath Sink, Accessible Mn Flr Bedroom, Covered Entrance, Grab Bar Mn Flr Bath, Low Threshold Shower, Accessible Entrance
Porch Patio
Garage Yes
Building
Story 1
Sewer Public
Water Public
Architectural Style Ranch
Structure Type Brick,Vinyl Siding
New Construction No
Schools
School District Hudsonville
Others
HOA Fee Include Water,Trash,Snow Removal,Sewer,Lawn/Yard Care
Tax ID 70-13-24-485-080
Acceptable Financing Cash, Conventional
Listing Terms Cash, Conventional
Read Less
Bought with City2Shore Arete Collection Inc
GET MORE INFORMATION




