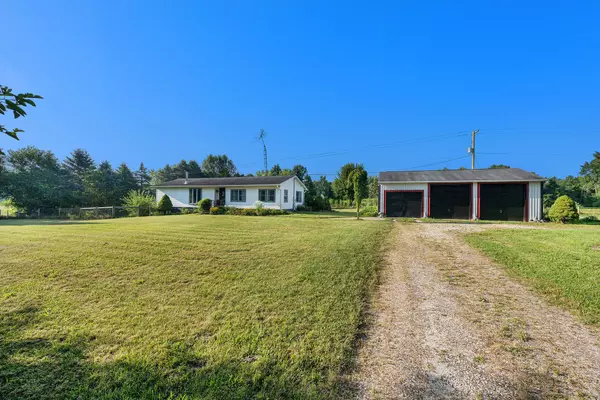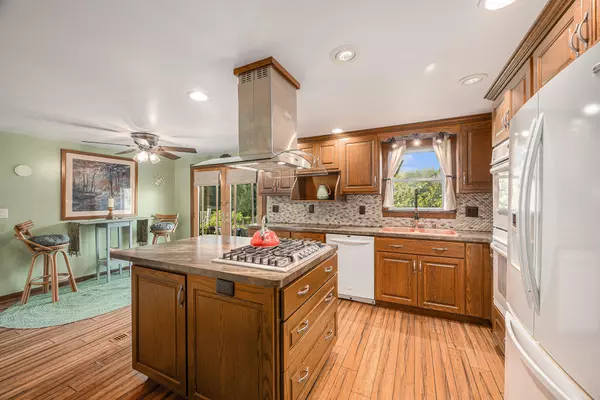For more information regarding the value of a property, please contact us for a free consultation.
1209 Wattles Road Sherwood, MI 49089
Want to know what your home might be worth? Contact us for a FREE valuation!

Our team is ready to help you sell your home for the highest possible price ASAP
Key Details
Property Type Manufactured Home
Sub Type Manufactured Home
Listing Status Sold
Purchase Type For Sale
Square Footage 1,479 sqft
Price per Sqft $140
Municipality Matteson Twp
MLS Listing ID 25037108
Sold Date 09/03/25
Style Ranch
Bedrooms 3
Full Baths 2
Year Built 1976
Annual Tax Amount $1,351
Tax Year 2024
Lot Size 1.646 Acres
Acres 1.65
Lot Dimensions 372.59x160.01
Property Sub-Type Manufactured Home
Source Michigan Regional Information Center (MichRIC)
Property Description
Multiple offers, Highest and Best Due monday 7-28 by 7:00 pm Welcome to 1209 Wattles Rd! Awaken to fresh air & birdsong, sipping coffee on the deck. Stately pines guard the property's park like setting with a fully fenced backyard, surrounded by nature and no close neighbors. Apples, pears, blackberries and grapes flourish on the 1.65 acres. Inside you'll find a stunning chefs kitchen with a 5 burner stove, copper sink with soft close cabinets. Two full bathrooms, each appointed with double sinks and medicine cabinets, makes getting ready in the mornings a breeze! Plenty of storage. New Central A/C installed in 2022, and a new woodstove to make winters cozy! Enormous 3 car detached garage with high doors and cement floor with electricity. All appliances include
Location
State MI
County Branch
Area Branch County - R
Direction State st to N Burr Oak, to Wattles, continue east to the property
Rooms
Basement Full, Walk-Out Access
Interior
Interior Features Ceiling Fan(s), LP Tank Owned, Center Island
Heating Forced Air
Cooling Central Air
Flooring Vinyl
Fireplace false
Window Features Replacement
Appliance Cooktop, Dishwasher, Dryer, Microwave, Oven, Refrigerator, Washer
Laundry Laundry Room, Main Level
Exterior
Parking Features Detached
Garage Spaces 3.0
Fence Fenced Back
Utilities Available Phone Available, Electricity Available
View Y/N No
Roof Type Composition
Street Surface Paved
Porch Deck
Garage Yes
Building
Lot Description Level
Story 1
Sewer Septic Tank
Water Well
Architectural Style Ranch
Structure Type Vinyl Siding
New Construction No
Schools
School District Colon
Others
Tax ID 05000720000510
Acceptable Financing Cash, FHA, Conventional
Listing Terms Cash, FHA, Conventional
Read Less
Bought with RE/MAX Elite Group
GET MORE INFORMATION




