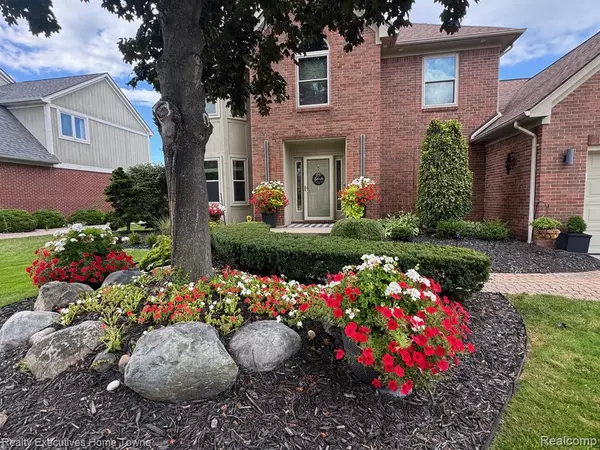For more information regarding the value of a property, please contact us for a free consultation.
20279 Ramblewood Drive Macomb, MI 48044
Want to know what your home might be worth? Contact us for a FREE valuation!

Our team is ready to help you sell your home for the highest possible price ASAP
Key Details
Property Type Single Family Home
Sub Type Single Family Residence
Listing Status Sold
Purchase Type For Sale
Square Footage 2,448 sqft
Price per Sqft $220
Municipality Macomb Twp
Subdivision Macomb Twp
MLS Listing ID 20251031017
Sold Date 09/18/25
Bedrooms 4
Full Baths 3
Half Baths 1
HOA Fees $18/ann
HOA Y/N true
Year Built 1999
Annual Tax Amount $6,418
Lot Size 9,147 Sqft
Acres 0.21
Lot Dimensions 75 x 120
Property Sub-Type Single Family Residence
Source Realcomp
Property Description
Welcome to your semi-private outdoor oasis! This home is a true beauty, offering comfort and style inside and out—you'll never want to leave! Highlights include:Smart home features & tankless water heaterRecently converted saltwater pool with new liner, slide & freshly painted pergolaPrivate backyard framed by mature trees. 4 bedrooms | 3.5 bathroomsDen/formal dining, living room with vaulted ceilings, and an office with built-insCozy gas fireplace & heated natural gas garage. Finished basement with a gym, gaming room, storage, dry bar with wine fridge & full bathLaundry room for convenience?? Walking distance to Dakota, Seneca, Ojibwa & Cheyenne schools ?? Located in an excellent neighborhood with truly amazing neighbors!Lots of storage - gym is rubber matted & has sliding glass mirrored doors with storage behind. EV Qick charger in the garage as well as a gas heater . WIFI Sprinklers Thermo stat , Lights switches throughout can be controlled by app on phone. Make your Private showing now you don't want to miss this one!
Location
State MI
County Macomb
Area Macomb County - 50
Direction 21 mile Rd to Heydenreich Rd to Lighthouse Dr to Ramblewood Dr
Interior
Interior Features Basement Finished
Heating Forced Air
Cooling Central Air
Fireplaces Type Gas Log
Fireplace true
Appliance Refrigerator, Range, Microwave, Dryer, Disposal, Dishwasher
Laundry Main Level
Exterior
Parking Features Attached
Garage Spaces 2.5
Pool Outdoor/Inground
View Y/N No
Garage Yes
Building
Story 2
Water Public
Structure Type Brick,Vinyl Siding
Schools
School District Chippewa Valley
Others
Tax ID 0828446011
Acceptable Financing Cash, Conventional, FHA, Rural Development, VA Loan
Listing Terms Cash, Conventional, FHA, Rural Development, VA Loan
Read Less
GET MORE INFORMATION




