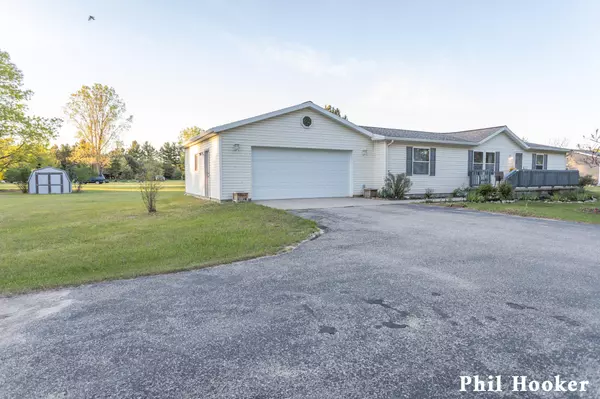For more information regarding the value of a property, please contact us for a free consultation.
105 Penny Lane Stanton, MI 48888
Want to know what your home might be worth? Contact us for a FREE valuation!

Our team is ready to help you sell your home for the highest possible price ASAP
Key Details
Property Type Manufactured Home
Sub Type Manufactured Home
Listing Status Sold
Purchase Type For Sale
Square Footage 1,316 sqft
Price per Sqft $140
Municipality Evergreen Twp
Subdivision Half Moon Condo
MLS Listing ID 25025053
Sold Date 09/26/25
Style Ranch
Bedrooms 3
Full Baths 2
HOA Fees $10/ann
HOA Y/N true
Year Built 1999
Annual Tax Amount $1,923
Tax Year 2024
Lot Size 0.552 Acres
Acres 0.55
Lot Dimensions 165 x 146
Property Sub-Type Manufactured Home
Source Michigan Regional Information Center (MichRIC)
Property Description
Sharp and nicely designed 3 bed 2 bath ranch w 2 stall attached garage in a private neighborhood with direct access to Penny Lake and Half Moon Lakes. New paint throughout, window glass replaced, new furnace, slider glass and overhauled yard! Generator hookup and small shed in the backyard. Site Condo takes care of road snowplowing and lake access maintenance. Spectrum Internet in use - so check out max speed online.
Location
State MI
County Montcalm
Area Montcalm County - V
Direction East of M-66/Sheridan Rd - just north of E Sidney Rd. Halfaway between Sheridan and Stanton. Second house in on Penny Lane on your left
Body of Water Penny Lake
Rooms
Basement Crawl Space
Interior
Interior Features Ceiling Fan(s), Broadband, Garage Door Opener, Pantry
Heating Forced Air
Cooling Central Air
Flooring Carpet, Linoleum
Fireplace false
Window Features Low-Emissivity Windows,Skylight(s),Screens,Insulated Windows,Window Treatments
Appliance Dishwasher, Dryer, Microwave, Range, Refrigerator, Washer, Water Softener Owned
Laundry In Bathroom, Main Level
Exterior
Parking Features Garage Faces Front, Garage Door Opener, Attached
Garage Spaces 2.0
Utilities Available Natural Gas Available, Electricity Available, Natural Gas Connected, Cable Connected, High-Speed Internet
Amenities Available Other
Waterfront Description Lake
View Y/N No
Roof Type Composition
Porch Deck, Porch(es)
Garage Yes
Building
Lot Description Level, Recreational, Site Condo
Story 1
Sewer Septic Tank
Water Well
Architectural Style Ranch
Structure Type Vinyl Siding
New Construction No
Schools
Elementary Schools Central Montcalm Elementary School
Middle Schools Central Montcalm Middle School
High Schools Central Montcalm High School
School District Central Montcalm
Others
HOA Fee Include Other,Snow Removal
Tax ID 00901878502
Acceptable Financing Cash
Listing Terms Cash
Read Less
Bought with Greenridge Realty (Summit)
GET MORE INFORMATION




