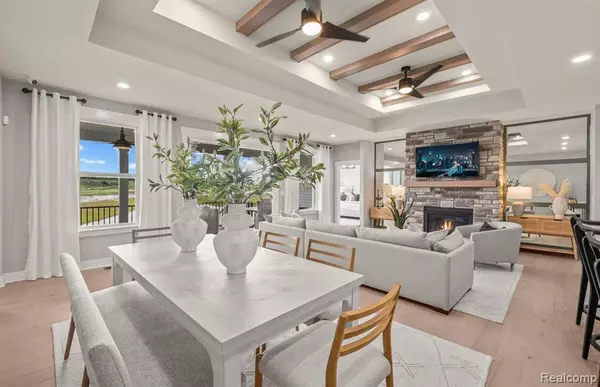For more information regarding the value of a property, please contact us for a free consultation.
4151 Dogwood Drive Milford, MI 48381
Want to know what your home might be worth? Contact us for a FREE valuation!

Our team is ready to help you sell your home for the highest possible price ASAP
Key Details
Property Type Single Family Home
Sub Type Single Family Residence
Listing Status Sold
Purchase Type For Sale
Square Footage 2,213 sqft
Price per Sqft $345
Municipality Milford Charter Twp
Subdivision Milford Charter Twp
MLS Listing ID 20250001211
Sold Date 09/16/25
Bedrooms 2
Full Baths 2
Half Baths 1
HOA Fees $432/mo
HOA Y/N true
Year Built 2025
Lot Dimensions 55x125
Property Sub-Type Single Family Residence
Source Realcomp
Property Description
To be built. Kensington Ridge awaits you, and this is your opportunity to buy into one of the most sought after communities in Milford Township. The Stardom ranch is a well thought out open concept floorplan. The gourmet kitchen features a massive island featuring quartz countertops and large walk-in pantry. The gathering room with gorgeous gas fireplace looks out onto your back covered patio. The owner's suite has a spa like bathroom with an enormous walk-in shower and an oversized walk-in closet. The flex room is perfect for an office, craft room or library. Kensington Ridge amenities include a Clubhouse with indoor pool, workout room, gathering rooms, game room, tennis and pickleball courts, walking trails, and many social activies. Along with an amazing floorplan, you will enjoy the Del Webb lifestyle with our low maintenance living, and 10 year new home warranty. Estimated move in Aug-November.
Location
State MI
County Oakland
Area Oakland County - 70
Direction Take I-96 to Milford Rd North and community is a quarter mile north on the left side.
Rooms
Basement Slab
Interior
Interior Features Home Warranty
Heating Forced Air
Cooling Central Air
Appliance Microwave, Dishwasher
Exterior
Exterior Feature Porch(es)
Parking Features Attached, Garage Door Opener
Garage Spaces 3.0
Amenities Available Pool
View Y/N No
Garage Yes
Building
Story 1
Structure Type Brick,Vinyl Siding
Schools
School District Huron Valley
Others
Acceptable Financing Cash, Conventional, FHA, VA Loan
Listing Terms Cash, Conventional, FHA, VA Loan
Read Less
GET MORE INFORMATION




