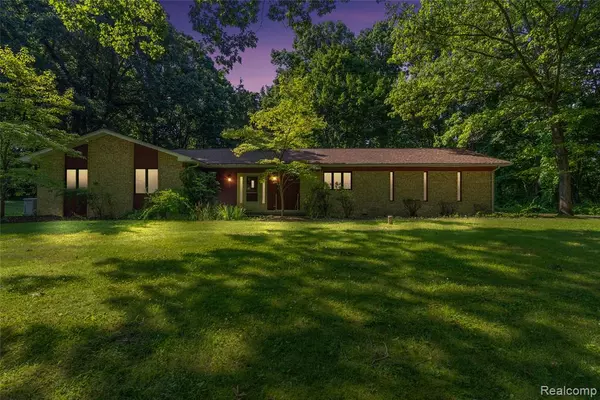For more information regarding the value of a property, please contact us for a free consultation.
250 Scottshill Road Milford, MI 48381
Want to know what your home might be worth? Contact us for a FREE valuation!

Our team is ready to help you sell your home for the highest possible price ASAP
Key Details
Property Type Single Family Home
Sub Type Single Family Residence
Listing Status Sold
Purchase Type For Sale
Square Footage 1,789 sqft
Price per Sqft $265
Municipality Milford Charter Twp
Subdivision Milford Charter Twp
MLS Listing ID 20251017112
Sold Date 09/26/25
Bedrooms 3
Full Baths 2
Year Built 1978
Annual Tax Amount $6,622
Lot Size 4.060 Acres
Acres 4.06
Lot Dimensions 426X580X347X240
Property Sub-Type Single Family Residence
Source Realcomp
Property Description
Welcome to 250 Scotts Hill in the heart of Milford! This is your chance to own a fantastic property in one of the most sought-after areas. Featuring a heated sun porch that's perfect for year-round enjoyment, and a spacious 2.5-car garage with extra side storage. This home is priced to sell and ready for new owners. While the listing mentions ceiling fans, the property also has air-conditioning for your comfort. Enjoy incredible potential with a spacious layout and prime location just minutes from downtown Milford, parks, schools, and restaurants. Whether you're a first-time buyer, investor, or looking to downsize — don't miss out on this rare opportunity! Schedule your showing today and bring us your best offer — motivated sellers!
Location
State MI
County Oakland
Area Oakland County - 70
Direction South Milford Rd to Maple St (east), then turn north onto South Hill, continue to property.
Interior
Interior Features Basement Finished
Heating Baseboard
Cooling Central Air
Fireplaces Type Family Room
Fireplace true
Appliance Washer, Microwave, Dryer, Disposal, Dishwasher
Exterior
Exterior Feature Deck(s)
Parking Features Attached
Garage Spaces 2.5
View Y/N No
Garage Yes
Building
Story 1
Sewer Septic Tank
Water Well
Structure Type Brick,Wood Siding
Schools
School District Huron Valley
Others
Tax ID 1626100035
Acceptable Financing Cash, Conventional, FHA, Rural Development, VA Loan
Listing Terms Cash, Conventional, FHA, Rural Development, VA Loan
Read Less
GET MORE INFORMATION




