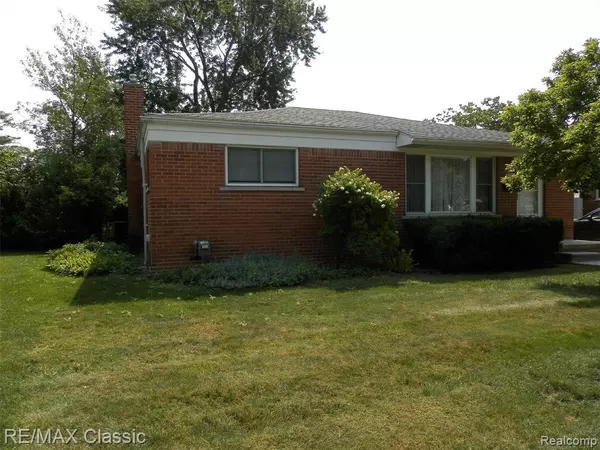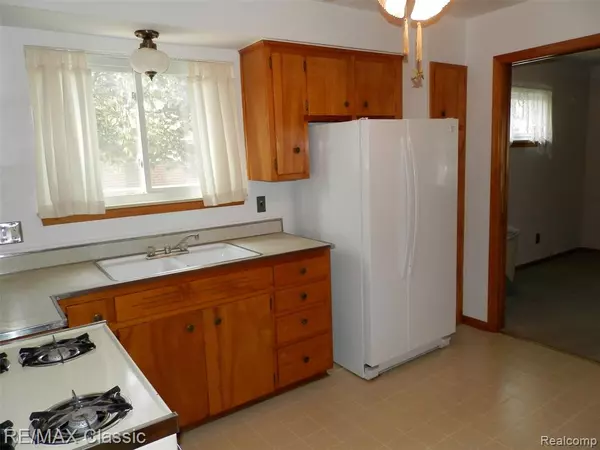For more information regarding the value of a property, please contact us for a free consultation.
7736 Berwick Drive Westland, MI
Want to know what your home might be worth? Contact us for a FREE valuation!

Our team is ready to help you sell your home for the highest possible price ASAP
Key Details
Property Type Single Family Home
Sub Type Single Family Residence
Listing Status Sold
Purchase Type For Sale
Square Footage 1,520 sqft
Price per Sqft $158
Municipality Westland
Subdivision Westland
MLS Listing ID 20251006440
Sold Date 09/29/25
Bedrooms 4
Full Baths 3
Year Built 1958
Annual Tax Amount $3,344
Lot Size 8,276 Sqft
Acres 0.19
Lot Dimensions 64.67X125.07
Property Sub-Type Single Family Residence
Source Realcomp
Property Description
Immediate Occupancy Offered on this Charming Westland Ranch with Livonia Schools – Versatile & Spacious!Welcome to this well-maintained 4-bedroom, 3-bath ranch offering flexibility, space, and natural light throughout. Located in Westland with sought-after Livonia schools, this home features a unique layout with a spacious primary suite that can double as a family room or in-law quarters perfect for multi-generational living or extra entertaining space.Enjoy the warmth of hardwood floors hidden beneath the carpet, ready to be revealed. A bright sun room on the side of the home offers a relaxing retreat, while a large bay window in the back brings in beautiful natural light and a view of the yard. Owner has docs for furnace and a/c "2018".The basement is ideal for hobbies, storage, or finishing into extra living space.Don't miss this versatile gem in a great location!City Certification is completed!
Location
State MI
County Wayne
Area Wayne County - 100
Direction Enter south off of Ann Arbor Trail onto Berwick
Rooms
Basement Partial
Interior
Interior Features Basement Partially Finished
Heating Forced Air
Cooling Central Air
Appliance Refrigerator, Range
Laundry Lower Level
Exterior
Exterior Feature Fenced Back, Porch(es)
Parking Features Detached, Garage Door Opener
Garage Spaces 2.0
View Y/N No
Garage Yes
Building
Story 1
Water Public
Structure Type Brick
Schools
School District Livonia
Others
Tax ID 56012020057000
Acceptable Financing Cash, Conventional, FHA, VA Loan
Listing Terms Cash, Conventional, FHA, VA Loan
Read Less
GET MORE INFORMATION




