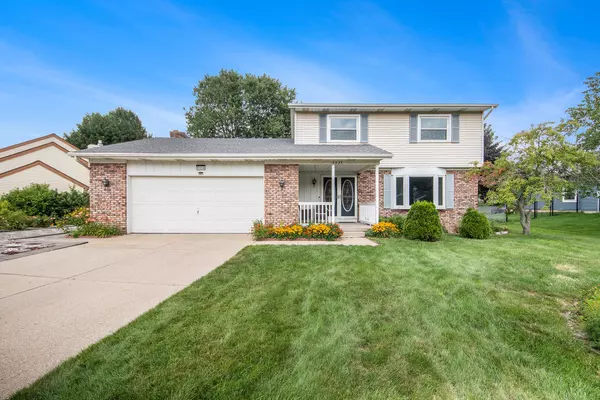For more information regarding the value of a property, please contact us for a free consultation.
5934 Stonyhill SE Lane Kentwood, MI 49508
Want to know what your home might be worth? Contact us for a FREE valuation!

Our team is ready to help you sell your home for the highest possible price ASAP
Key Details
Property Type Single Family Home
Sub Type Single Family Residence
Listing Status Sold
Purchase Type For Sale
Square Footage 1,688 sqft
Price per Sqft $219
Municipality City of Kentwood
MLS Listing ID 25039106
Sold Date 09/29/25
Style Traditional
Bedrooms 3
Full Baths 2
Half Baths 1
Year Built 1989
Annual Tax Amount $4,338
Tax Year 2024
Lot Size 9,801 Sqft
Acres 0.23
Lot Dimensions 116x172x61x171
Property Sub-Type Single Family Residence
Source Michigan Regional Information Center (MichRIC)
Property Description
Beautiful quiet setting for this move in ready and meticulously well maintained home. Seller recently did lots of update on this house. New LVP floor, quartz countertop, updated light fixtures, New paint, Furnace 2015, Roof 2010. Wonderful traditional home with 3 bedrooms and 2 1/2 baths. Full primary suite w walk in closet and 2 more bedrooms on upper level.The Main level welcomes you in with double doors to an open kitchen dining combo with nice cupboards and flooring.The adjacent living room is good sized and comfortable with bay window. Den with fireplace, main level, half bath, and main level laundry round out the main level. Additional space in the basement includes family room, non conforming bedroom and work room. You don't want to miss this out, schedule your showing today !!
Location
State MI
County Kent
Area Grand Rapids - G
Direction Kzoo N of 60th. Sunnylane E to Stonyhill
Rooms
Basement Full
Interior
Interior Features Garage Door Opener, Center Island, Pantry
Heating Forced Air
Cooling Central Air
Flooring Laminate
Fireplaces Number 1
Fireplaces Type Den
Fireplace true
Window Features Replacement
Appliance Dishwasher, Disposal, Dryer, Range, Refrigerator, Washer
Laundry Main Level
Exterior
Exterior Feature Play Equipment
Parking Features Attached
Garage Spaces 2.0
Fence Fenced Back
Utilities Available Natural Gas Connected
View Y/N No
Roof Type Composition
Street Surface Paved
Porch Deck
Garage Yes
Building
Lot Description Sidewalk
Story 2
Sewer Public
Water Public
Architectural Style Traditional
Structure Type Aluminum Siding,Brick
New Construction No
Schools
High Schools East Kentwood High School
School District Kentwood
Others
Tax ID 41-18-33-365-020
Acceptable Financing Cash, FHA, VA Loan, MSHDA, Conventional
Listing Terms Cash, FHA, VA Loan, MSHDA, Conventional
Read Less
Bought with Goedert Real Estate - Adr
GET MORE INFORMATION




