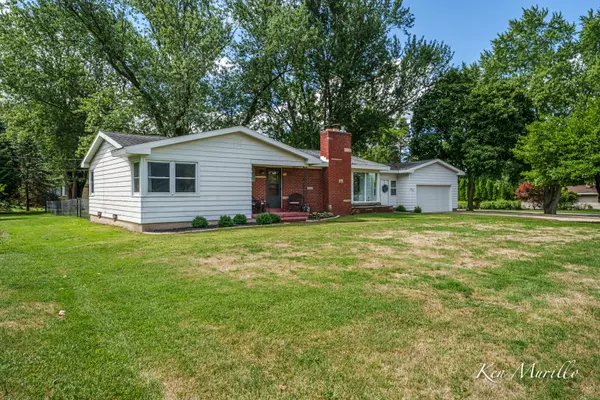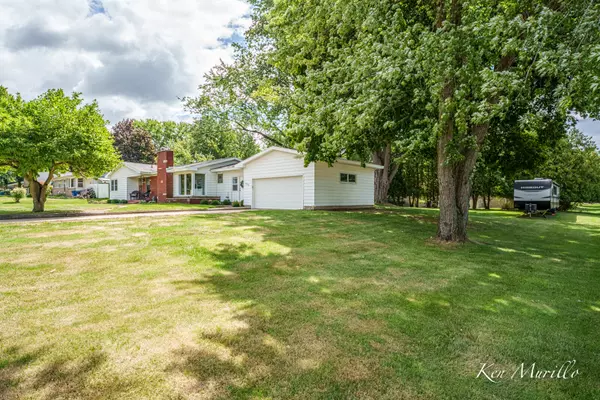For more information regarding the value of a property, please contact us for a free consultation.
292 Cleveland W Street Coopersville, MI 49404
Want to know what your home might be worth? Contact us for a FREE valuation!

Our team is ready to help you sell your home for the highest possible price ASAP
Key Details
Property Type Single Family Home
Sub Type Single Family Residence
Listing Status Sold
Purchase Type For Sale
Square Footage 1,565 sqft
Price per Sqft $230
Municipality Coopersville City
MLS Listing ID 25043345
Sold Date 09/25/25
Style Ranch
Bedrooms 3
Full Baths 2
Year Built 1957
Annual Tax Amount $5,543
Tax Year 2024
Lot Size 0.616 Acres
Acres 0.62
Lot Dimensions 138x199
Property Sub-Type Single Family Residence
Source Michigan Regional Information Center (MichRIC)
Property Description
Welcome to 292 Cleveland Street West in the heart of Coopersville! This inviting ranch home offers 3 bedrooms and 2 full bathrooms on the main level, designed for comfort and convenience. The layout features a spacious living area filled with natural light, a functional kitchen with plenty of storage, and a dining area that flows seamlessly for everyday living or entertaining.
The full daylight basement is unfinished and provides endless possibilities—whether you envision a future family room, additional bedrooms, or a home gym, there's ample space to create the lower level of your dreams.
Located in a desirable neighborhood, this home is just minutes from downtown Coopersville, schools, parks, and easy highway access. With its practical layout and potential to grow, this property is the perfect place to call home!
Location
State MI
County Ottawa
Area North Ottawa County - N
Direction I-96 take either exit 16 (68h Ave) or exit 19 (48th Ave) and go North to Randall Street. Exit 16 go East on Randall to East St and North to Cleveland, West to home. Exit 19 go West on Randall St to East St and North to Cleveland, West to home.
Rooms
Basement Daylight, Full
Interior
Interior Features Ceiling Fan(s), Eat-in Kitchen
Heating Forced Air
Cooling Central Air
Flooring Carpet, Laminate
Fireplaces Number 2
Fireplaces Type Living Room, Other
Fireplace true
Window Features Window Treatments
Appliance Dishwasher, Dryer, Range, Refrigerator, Washer
Laundry In Basement
Exterior
Parking Features Garage Door Opener, Attached
Garage Spaces 2.0
Fence Fenced Back, Chain Link
View Y/N No
Roof Type Composition
Street Surface Paved
Garage Yes
Building
Lot Description Corner Lot
Story 1
Sewer Public
Water Public
Architectural Style Ranch
Structure Type Aluminum Siding,Brick
New Construction No
Schools
School District Coopersville
Others
Tax ID 70-05-23-202-001
Acceptable Financing Cash, FHA, VA Loan, Conventional
Listing Terms Cash, FHA, VA Loan, Conventional
Read Less
Bought with EXIT Realty Home Partners
GET MORE INFORMATION




