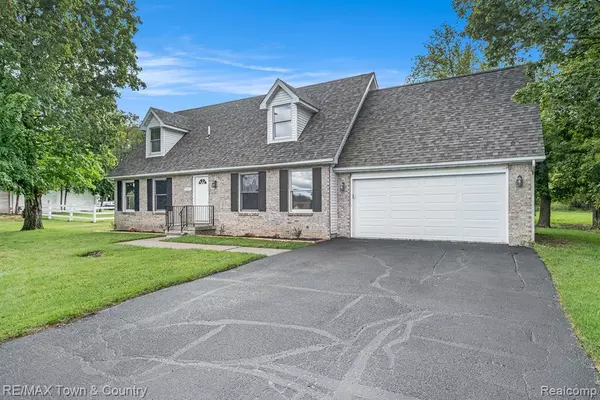For more information regarding the value of a property, please contact us for a free consultation.
1195 River Valley Drive Flint, MI 48532
Want to know what your home might be worth? Contact us for a FREE valuation!

Our team is ready to help you sell your home for the highest possible price ASAP
Key Details
Property Type Single Family Home
Sub Type Single Family Residence
Listing Status Sold
Purchase Type For Sale
Square Footage 1,764 sqft
Price per Sqft $121
Municipality Flint Twp
Subdivision Flint Twp
MLS Listing ID 20251030775
Sold Date 09/26/25
Bedrooms 4
Full Baths 2
Year Built 1993
Annual Tax Amount $2,275
Lot Size 0.590 Acres
Acres 0.59
Lot Dimensions 105 x 240 x 122.2 x 184.8
Property Sub-Type Single Family Residence
Source Realcomp
Property Description
Just Like New! This Cape Cod-style home has been beautifully updated from top to bottom. Featuring 4 bedrooms, 2 full baths, and a spacious floor plan, it's completely move-in ready. Step inside to a stunning new kitchen with shaker cabinets, granite countertops, and stainless steel appliances. Both bathrooms have been fully remodeled with modern finishes, while the entire home has been freshly painted with all new flooring, fixtures, and doors. Major updates include a new roof, furnace, water heater, and sump pump—giving you peace of mind for years to come. The attached 2-car garage boasts a new door and opener. Enjoy outdoor living on the new deck, surrounded by fresh landscaping and a resealed driveway, all on a large lot in a convenient location. A full basement adds even more potential for storage or finishing. It's the perfect blend of character and modern comfort!
Location
State MI
County Genesee
Area Genesee County - 10
Direction North of BeecherEast of Graham
Interior
Heating Forced Air
Cooling Central Air
Appliance Refrigerator, Range, Oven, Microwave, Dishwasher
Exterior
Exterior Feature Deck(s), Porch(es)
Parking Features Attached, Garage Door Opener
Garage Spaces 2.0
View Y/N No
Roof Type Asphalt
Garage Yes
Building
Story 2
Water Public
Structure Type Brick,Vinyl Siding
Schools
School District Carman-Ainsworth
Others
Tax ID 0710552130
Acceptable Financing Cash, Conventional
Listing Terms Cash, Conventional
Read Less
GET MORE INFORMATION




