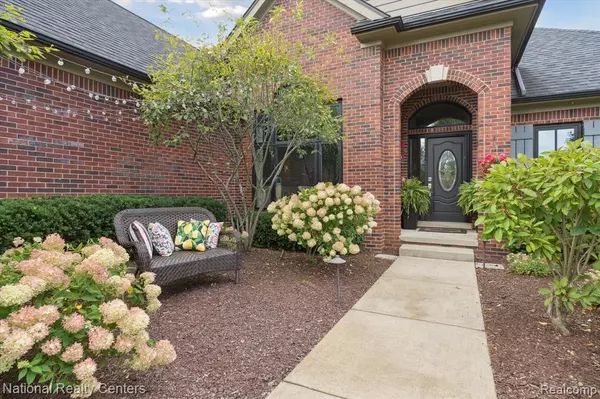For more information regarding the value of a property, please contact us for a free consultation.
730 Berwick Court Highland, MI
Want to know what your home might be worth? Contact us for a FREE valuation!

Our team is ready to help you sell your home for the highest possible price ASAP
Key Details
Property Type Single Family Home
Sub Type Single Family Residence
Listing Status Sold
Purchase Type For Sale
Square Footage 2,053 sqft
Price per Sqft $355
Municipality Highland Twp
Subdivision Highland Twp
MLS Listing ID 20251034592
Sold Date 10/01/25
Bedrooms 4
Full Baths 3
Half Baths 1
HOA Fees $41
HOA Y/N true
Year Built 1998
Annual Tax Amount $6,124
Lot Size 1.040 Acres
Acres 1.04
Lot Dimensions 222 x 145 x 161 x 157 x 188
Property Sub-Type Single Family Residence
Source Realcomp
Property Description
Nestled in the prestigious Prestwick Village Golf Course Community, this stunning brick ranch home offers the perfect blend of luxury, functionality, & privacy. Situated on over an acre of a beautifully landscaped, tree-lined corner lot, this 4-bedroom gem boasts extensive upgrades & amenities inside & out. The great room featuring a soaring 15' ceiling, a striking cultured stone gas fireplace, hardwood flooring, & a doorwall leading to a backyard oasis. You'll love entertaining in the gorgeous gourmet kitchen, complete with stainless steel appliances, 42" cherry upper cabinets, above and below cabinet lighting & lg island with seating for eight. The spacious primary en-suite is a true retreat with a doorwall leading to outdoor patio, & a fully remodeled in 2019 bath with walk-in shower and separate soaking tub. 2 additional bedrooms share a Jack & Jill bath adorned with stone flooring. A main-floor laundry room adds everyday convenience. The finished lower level expands the living space with a second full kitchen, bar area, family room with fireplace, wine room, full bath, a 4th non-conforming bedroom, workout room, & sauna—perfect for entertaining or multi-generational living. Built-ins & mounted TVs (all of which stay with the home) provide exceptional value & functionality. The outdoor living is equally impressive with a concrete-surround fire pit, extensive concrete work throughout, landscape lighting & lush landscaping that creates a private, serene setting. The 3-car side-entry garage includes a heater, mounted TV and ample space for storage or hobbies. Major updates include a new roof & Jeld-Wen aluminum-clad windows in 2015, A/C replacement in 2019, & full Kitchen island remodel in 2024. Panel in basement prepped for gas generator. Located just steps from the golf course, this home combines resort-style living with everyday convenience. Don't miss the chance to own this meticulously maintained & thoughtfully upgraded masterpiece.
Location
State MI
County Oakland
Area Oakland County - 70
Direction From M-59, enter Prestwick Village Golf Community on Preswick Trail/St. Andrews. Continue to Glen Eagles. Turn Left. Turn Right on Edinburgh Circle. Turn Right on Berwick Ct. Home is on the corner on the right. From Milford Road, Go West on Ayershire Dr to Left on Edinburgh Circle to left on Berwick. Home is on corner on right.
Interior
Interior Features Basement Finished, Humidifier, Water Softener/Owned, Wet Bar
Heating Forced Air
Cooling Central Air
Fireplaces Type Gas Log
Fireplace true
Appliance Washer, Refrigerator, Oven, Microwave, Dryer, Disposal, Dishwasher
Laundry Main Level
Exterior
Exterior Feature Patio, Porch(es), Tennis Court(s)
Parking Features Attached, Garage Door Opener
Garage Spaces 3.0
Pool Outdoor/Inground
Amenities Available Pool
View Y/N No
Roof Type Asphalt
Garage Yes
Building
Lot Description Corner Lot
Story 1
Sewer Septic Tank
Structure Type Brick,Other
Schools
School District Huron Valley
Others
Tax ID 1127155010
Acceptable Financing Cash, Conventional, FHA, VA Loan
Listing Terms Cash, Conventional, FHA, VA Loan
Read Less
GET MORE INFORMATION




