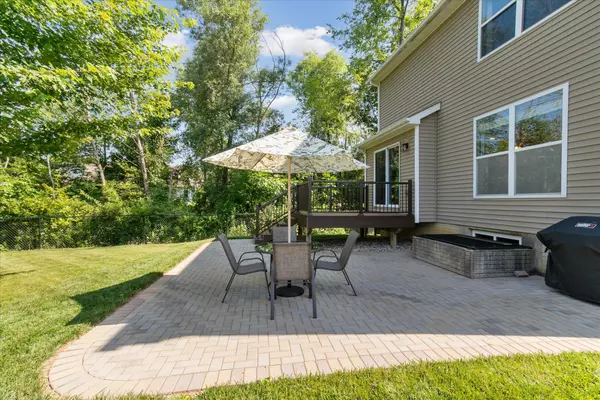For more information regarding the value of a property, please contact us for a free consultation.
1140 Gene Drive Chelsea, MI 48118
Want to know what your home might be worth? Contact us for a FREE valuation!

Our team is ready to help you sell your home for the highest possible price ASAP
Key Details
Property Type Single Family Home
Sub Type Single Family Residence
Listing Status Sold
Purchase Type For Sale
Square Footage 1,636 sqft
Price per Sqft $238
Municipality Chelsea
MLS Listing ID 25044927
Sold Date 10/03/25
Style Other
Bedrooms 3
Full Baths 2
Half Baths 2
Year Built 2011
Annual Tax Amount $6,907
Tax Year 2025
Lot Size 0.281 Acres
Acres 0.28
Lot Dimensions 93.19x131.14
Property Sub-Type Single Family Residence
Source Michigan Regional Information Center (MichRIC)
Property Description
Welcome to this meticulously maintained 3 bedroom Chelsea home that perfectly blends a smart floor plan with fantastic outdoor living space. Situated on an end lot in a quiet downtown neighborhood, you'll love the new Trex Transcend deck with aluminum railing and Fendt Hollandstone paver patio that flows to the fenced yard overlooking a private nature area. It's the perfect setting for enjoying morning coffee, evening gatherings or simply relaxing in the fresh air. The heart of the home features an open concept living room, dining space and modern kitchen, complete with marble tile backsplash and stainless steel appliances (microwave with exterior venting), main floor laundry and a half bath. It's ideal for entertaining and everyday living. The second floor is home to the primary suite with a walk-in closet and full bathroom with dual vanity, 2 additional bedrooms and the second full bathroom. The basement was recently finished to include a non-conforming bedroom nook, half bath, rec area and storage room. Updates include new water heater, sump pump, washer and dryer, ceiling fans and radon mitigation system. Just a short walk to downtown and minutes from shopping, restaurants, schools and the highway, this home offers everything you're looking for! The basement was recently finished to include a non-conforming bedroom nook, half bath, rec area and storage room. Updates include new water heater, sump pump, washer and dryer, ceiling fans and radon mitigation system. Just a short walk to downtown and minutes from shopping, restaurants, schools and the highway, this home offers everything you're looking for!
Location
State MI
County Washtenaw
Area Ann Arbor/Washtenaw - A
Direction Old US 12 to Gene Drive
Rooms
Basement Daylight, Full
Interior
Interior Features Ceiling Fan(s), Garage Door Opener, Eat-in Kitchen
Heating Forced Air
Cooling Central Air
Flooring Carpet, Vinyl
Fireplace false
Window Features Screens
Appliance Dishwasher, Disposal, Dryer, Microwave, Oven, Refrigerator, Washer
Laundry Main Level
Exterior
Parking Features Attached
Garage Spaces 2.0
Fence Fenced Back
Utilities Available High-Speed Internet
View Y/N No
Roof Type Shingle
Street Surface Paved
Porch Deck, Patio, Porch(es)
Garage Yes
Building
Lot Description Sidewalk, Site Condo
Story 2
Sewer Public
Water Public
Architectural Style Other
Structure Type Brick,Vinyl Siding
New Construction No
Schools
School District Chelsea
Others
Tax ID 06-06-13-276-004
Acceptable Financing Cash, FHA, VA Loan, Conventional
Listing Terms Cash, FHA, VA Loan, Conventional
Read Less
Bought with The Charles Reinhart Company
GET MORE INFORMATION




