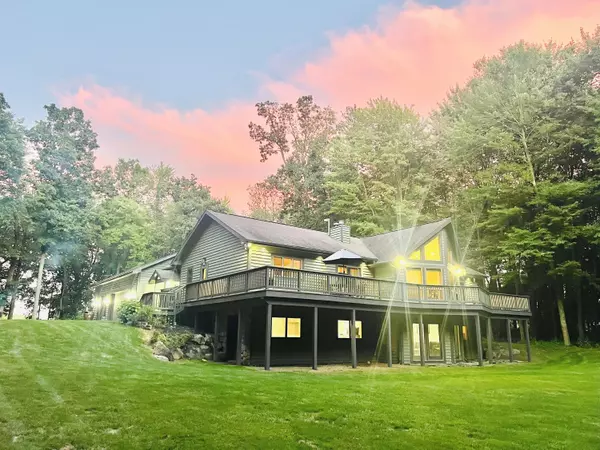For more information regarding the value of a property, please contact us for a free consultation.
11500 Mt Hope Road Munith, MI 49259
Want to know what your home might be worth? Contact us for a FREE valuation!

Our team is ready to help you sell your home for the highest possible price ASAP
Key Details
Property Type Single Family Home
Sub Type Single Family Residence
Listing Status Sold
Purchase Type For Sale
Square Footage 2,050 sqft
Price per Sqft $239
Municipality Waterloo Twp
MLS Listing ID 25043294
Sold Date 10/03/25
Style Ranch
Bedrooms 4
Full Baths 3
Year Built 1999
Annual Tax Amount $4,902
Tax Year 2025
Lot Size 5.000 Acres
Acres 5.0
Lot Dimensions 330 x 660
Property Sub-Type Single Family Residence
Source Michigan Regional Information Center (MichRIC)
Property Description
Beautiful Cedar-Sided Ranch nestled on 5 Private Wooded Acres! This Spacious 4 Bedroom, 3 Full Bath Home showcases Dramatic Trapezoid Windows filling the Living Space with Natural Light & Serene Views. Enjoy the Dual-View Fireplace that Warms Both the Living & Dining Areas. The Primary Suite offers Deck Access- Perfect for Morning Coffee or an Evening Relaxation. The Kitchen features an Island with an Extra Sink, Abundant Cabinetry, & a Space for Gathering. Main Floor Laundry adds Convenience. The Walk out Basement includes a Second Wood Burning Fireplace, Large Family Room & a Versatile Space ideal for Storage, an Exercise Area, Craft Room or Woodshop. 2024 Furnace & A/C Unit, 2022 Water Heater. A Fenced in Area provides Security for Pets, Gardening or Added Privacy. A 3 Car Garage completes this Inviting Home with Room for all your Needs. Check out the Backyard 9 Point Buck, Shot from the Deck ! Starlink Available. Stockbridge Schools
Location
State MI
County Jackson
Area Jackson County - Jx
Direction Between Territorial & Nau Roads
Rooms
Basement Full, Walk-Out Access
Interior
Interior Features Ceiling Fan(s), Central Vacuum, Garage Door Opener, LP Tank Rented, Center Island, Eat-in Kitchen, Pantry
Heating Forced Air
Cooling Central Air
Flooring Carpet, Laminate, Tile, Vinyl
Fireplaces Number 2
Fireplaces Type Family Room, Gas Log, Living Room, Wood Burning
Fireplace true
Window Features Insulated Windows,Window Treatments
Appliance Dishwasher, Dryer, Microwave, Range, Refrigerator, Washer, Water Softener Owned
Laundry Main Level
Exterior
Parking Features Garage Faces Side, Garage Door Opener, Attached
Garage Spaces 3.0
Fence Privacy
Utilities Available Phone Connected, High-Speed Internet
View Y/N No
Roof Type Shingle
Street Surface Paved
Porch Deck
Garage Yes
Building
Lot Description Wooded
Story 1
Sewer Septic Tank
Water Well
Architectural Style Ranch
Structure Type Wood Siding
New Construction No
Schools
School District Stockbridge
Others
Tax ID 000-05-08-426-001-03
Acceptable Financing Cash, FHA, VA Loan, Conventional
Listing Terms Cash, FHA, VA Loan, Conventional
Read Less
Bought with Remerica United Realty
GET MORE INFORMATION




