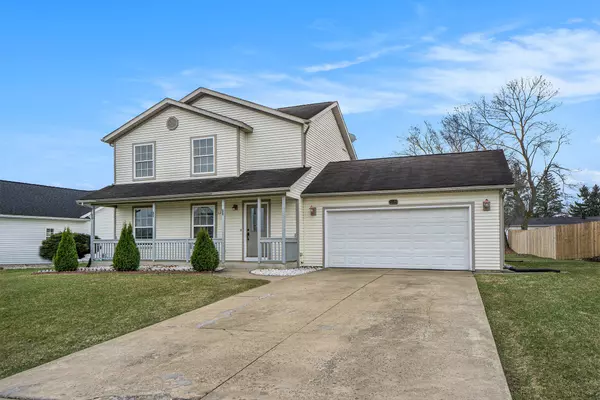For more information regarding the value of a property, please contact us for a free consultation.
262 Blackhawk Drive Battle Creek, MI 49015
Want to know what your home might be worth? Contact us for a FREE valuation!

Our team is ready to help you sell your home for the highest possible price ASAP
Key Details
Property Type Single Family Home
Sub Type Single Family Residence
Listing Status Sold
Purchase Type For Sale
Square Footage 1,520 sqft
Price per Sqft $184
Municipality Battle Creek City
MLS Listing ID 25012267
Sold Date 10/15/25
Style Traditional
Bedrooms 3
Full Baths 2
Half Baths 1
Year Built 2001
Annual Tax Amount $4,241
Tax Year 2024
Lot Size 0.257 Acres
Acres 0.26
Lot Dimensions 78.2' x 143.1'
Property Sub-Type Single Family Residence
Source Michigan Regional Information Center (MichRIC)
Property Description
Lakeview Home in a popular subdivision with 3 bedrooms and 2 1/2 baths. There is an egress window in the basement for future living space and additional bedroom. The kitchen is spacious with a fabulous pantry. And right off the kitchen is the main floor laundry and half bath. The dining area has sliders to the deck and backyard. Upstairs are the 3 bedrooms and full baths and the master has a very well appointed full bath and a walk-in closet. Two car attached garage, and well maintained lawn. Possession at close.
Location
State MI
County Calhoun
Area Battle Creek - B
Direction S on Helmer Rd S, East on Cherrywood Ln, South on Woodhaven Dr, East on Blackhawk Dr
Rooms
Basement Full
Interior
Interior Features Ceiling Fan(s), Broadband, Garage Door Opener, Eat-in Kitchen, Pantry
Heating Forced Air
Cooling Central Air
Flooring Carpet, Wood
Fireplace false
Window Features Storms,Screens,Insulated Windows,Window Treatments
Appliance Dishwasher, Disposal, Dryer, Microwave, Range, Refrigerator, Washer
Laundry Main Level
Exterior
Exterior Feature Balcony
Parking Features Garage Door Opener, Attached
Garage Spaces 2.0
Utilities Available Natural Gas Available, Electricity Available, Cable Available, Natural Gas Connected, Cable Connected, Storm Sewer
View Y/N No
Roof Type Composition
Street Surface Paved
Porch Porch(es)
Garage Yes
Building
Story 2
Sewer Public
Water Public
Architectural Style Traditional
Structure Type Vinyl Siding
New Construction No
Schools
School District Lakeview
Others
Tax ID 1702-00-044-0
Acceptable Financing Cash, FHA, Conventional
Listing Terms Cash, FHA, Conventional
Read Less
Bought with RE/MAX Perrett Associates
GET MORE INFORMATION




