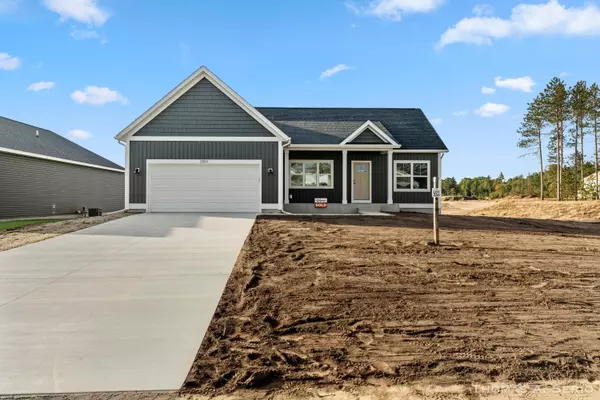For more information regarding the value of a property, please contact us for a free consultation.
2501 Gray Wolf Way Muskegon, MI 49444
Want to know what your home might be worth? Contact us for a FREE valuation!

Our team is ready to help you sell your home for the highest possible price ASAP
Key Details
Property Type Single Family Home
Sub Type Single Family Residence
Listing Status Sold
Purchase Type For Sale
Square Footage 1,324 sqft
Price per Sqft $314
Municipality Fruitport Twp
MLS Listing ID 25012543
Sold Date 10/10/25
Style Ranch
Bedrooms 4
Full Baths 3
HOA Fees $41/ann
HOA Y/N true
Year Built 2025
Tax Year 2024
Lot Size 8,400 Sqft
Acres 0.19
Lot Dimensions 70x120
Property Sub-Type Single Family Residence
Source Michigan Regional Information Center (MichRIC)
Property Description
CUSTOM BUILD! This 'Cedar' ranch home plan is situated on lot #260 with a walkout basement and views of the community greenspace. The Cedar offers 3 bedrooms, 2 full bathrooms, and main floor laundry. Upgrades include 9' ceilings, quartz countertops, 42'' upper cabinets, vinyl plank flooring, a 12x12 deck and central air. This plan spacious and offers an open concept living area. The kitchen hosts an island, pantry, and slider to the back deck. Private master suite boasts double closets and full bathroom. The opposite end of the house offers 2 more bedrooms and the second full bath. The basement has 750 SqFt finished, adding a 4th bedroom, 3rd bathroom and a secondary living room. Odeno is a custom home development in Fruitport Schools. Winding roads, walking trails, and community ponds set this neighborhood apart. Private and serene, yet just minutes from highway access, shopping, and recreation. Welcome to Odeno- Place of Many Hearts. Some photos may be of previously completed home s. Builder to verify finishes and final sale price prior to accepting an offer. s. Builder to verify finishes and final sale price prior to accepting an offer.
Location
State MI
County Muskegon
Area Muskegon County - M
Direction From US31: Sternberg East to Harvey. South to Mt Garfield, East to Sheridan, South to Neighborhood, at end.
Rooms
Basement Full, Walk-Out Access
Interior
Interior Features Garage Door Opener, Center Island, Eat-in Kitchen, Pantry
Heating Forced Air
Cooling Central Air
Fireplace false
Window Features Insulated Windows
Laundry Main Level
Exterior
Parking Features Attached
Garage Spaces 2.0
Utilities Available Natural Gas Connected
Amenities Available Pets Allowed
View Y/N No
Roof Type Composition
Street Surface Paved
Porch Deck, Porch(es)
Garage Yes
Building
Story 1
Sewer Public
Water Public
Architectural Style Ranch
Structure Type Vinyl Siding
New Construction Yes
Schools
School District Fruitport
Others
HOA Fee Include Other
Tax ID 15-565-000-0260-00
Acceptable Financing Cash, FHA, VA Loan, Conventional
Listing Terms Cash, FHA, VA Loan, Conventional
Read Less
Bought with Coldwell Banker Woodland Schmidt
GET MORE INFORMATION




